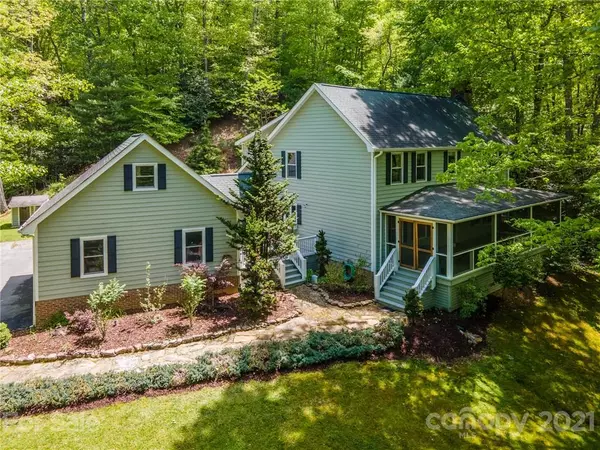For more information regarding the value of a property, please contact us for a free consultation.
171 Aberdeen LN Pisgah Forest, NC 28768
Want to know what your home might be worth? Contact us for a FREE valuation!

Our team is ready to help you sell your home for the highest possible price ASAP
Key Details
Sold Price $535,000
Property Type Single Family Home
Sub Type Single Family Residence
Listing Status Sold
Purchase Type For Sale
Square Footage 2,888 sqft
Price per Sqft $185
Subdivision Glen Cannon
MLS Listing ID 3738950
Sold Date 07/26/21
Style Traditional
Bedrooms 3
Full Baths 3
Half Baths 1
Construction Status Completed
Abv Grd Liv Area 2,888
Year Built 1986
Lot Size 1.130 Acres
Acres 1.13
Property Description
Glen Cannon traditional with so many updates and fresh feel, you must see it to believe. This property checks the right boxes like a classic, site built home with screened porch and fireplace feature in the living room, a welcoming entry hall for guests and plenty of room to entertain. The home features two master bedrooms, one on the main level and one upstairs. The main level has a living room, a family room or den that could be a home office or guest quarters and a half bathroom. The master bedroom is gracious with two windows at the rear corner of the home that makes this space unique with a custom tile shower and walk in closet.
The kitchen features stainless appliances, a pantry and an eating area, completely redone since the current owners purchased and has been brought up to it's full glory yet retains a patina that is comfortable and inviting.
The semi detached garage has room for two cars and upstairs there is plenty of storage.
Location
State NC
County Transylvania
Zoning none
Rooms
Main Level Bedrooms 1
Interior
Interior Features Kitchen Island, Pantry, Walk-In Closet(s)
Heating Central, Heat Pump
Cooling Heat Pump
Flooring Wood
Fireplaces Type Gas Log, Living Room
Fireplace true
Appliance Disposal, Double Oven, Dryer, Electric Range, Electric Water Heater, Wall Oven, Washer
Exterior
Garage Spaces 2.0
Community Features None
Utilities Available Propane, Underground Power Lines
Waterfront Description None
Roof Type Shingle
Parking Type Attached Garage, Parking Space(s)
Garage true
Building
Lot Description Sloped, Wooded
Foundation Crawl Space
Sewer Septic Installed
Water Well
Architectural Style Traditional
Level or Stories Two
Structure Type Wood
New Construction false
Construction Status Completed
Schools
Elementary Schools Unspecified
Middle Schools Brevard
High Schools Brevard
Others
Restrictions Architectural Review,Building,Manufactured Home Not Allowed
Acceptable Financing Cash, Conventional, FHA, VA Loan
Listing Terms Cash, Conventional, FHA, VA Loan
Special Listing Condition None
Read Less
© 2024 Listings courtesy of Canopy MLS as distributed by MLS GRID. All Rights Reserved.
Bought with Kenny Barnwell • So. Homes & Land/So. Commercial
GET MORE INFORMATION




