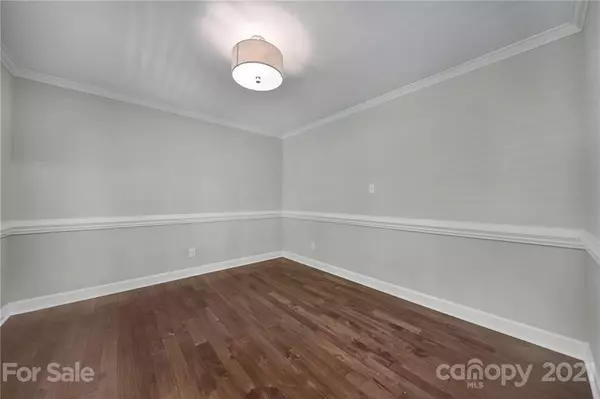For more information regarding the value of a property, please contact us for a free consultation.
3432 Pebble DR Monroe, NC 28110
Want to know what your home might be worth? Contact us for a FREE valuation!

Our team is ready to help you sell your home for the highest possible price ASAP
Key Details
Sold Price $390,500
Property Type Single Family Home
Sub Type Single Family Residence
Listing Status Sold
Purchase Type For Sale
Square Footage 1,886 sqft
Price per Sqft $207
Subdivision Stoneybrook
MLS Listing ID 3757982
Sold Date 07/28/21
Bedrooms 3
Full Baths 2
Half Baths 1
Year Built 1987
Lot Size 0.980 Acres
Acres 0.98
Lot Dimensions 112 X 360
Property Description
Remarkable opportunity to own .98 acre of private fenced (new in 2019) level yard. This home was completely renovated in 2019 with exceptional quality and upscale fixtures. These include new white kitchen cabinets with soft close drawers, new ss appliances and deep farm sink in marble countertops. Solid handscraped hardwood floors on the first floor and new carpet and LVP on the second are wonderful upgrades. Loads of windows bring the sunshine in and a huge deck makes outdoor living easy. As a bonus, there is a 294 square foot room over the garage that works great as a private office, workout room or man cave. New plantation shutters on first floor. The master bedroom is large with a walk-in closet and the master bath is amazing. it includes a huge shower with double shower heads, porcelain wall tiles, marble floor and custom glass door. Roof was new in 2018. 2 Heatpumps with UV light that prevents growth of any mold or bacteria. If you can think of it, this house has it.
Location
State NC
County Union
Interior
Interior Features Cable Available, Drop Zone, Walk-In Closet(s)
Heating Central, Heat Pump, Heat Pump
Flooring Carpet, Wood
Fireplaces Type Family Room, Gas Log
Fireplace true
Appliance Ceiling Fan(s), Dishwasher, Disposal, Dryer, Electric Range, Microwave, Refrigerator, Washer
Exterior
Exterior Feature Fence
Roof Type Shingle
Parking Type Attached Garage, Garage - 2 Car
Building
Building Description Hardboard Siding, 2 Story
Foundation Crawl Space
Sewer Septic Installed
Water County Water
Structure Type Hardboard Siding
New Construction false
Schools
Elementary Schools Unspecified
Middle Schools Unspecified
High Schools Unspecified
Others
Restrictions Subdivision
Acceptable Financing Cash, Conventional
Listing Terms Cash, Conventional
Special Listing Condition None
Read Less
© 2024 Listings courtesy of Canopy MLS as distributed by MLS GRID. All Rights Reserved.
Bought with Rodolfo Duque-Plaza • Better Homes and Gardens Real Estate Paracle
GET MORE INFORMATION




