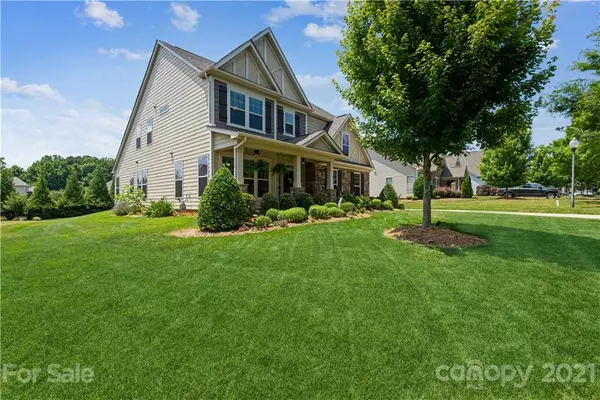For more information regarding the value of a property, please contact us for a free consultation.
11724 Barnard ST Mint Hill, NC 28227
Want to know what your home might be worth? Contact us for a FREE valuation!

Our team is ready to help you sell your home for the highest possible price ASAP
Key Details
Sold Price $505,000
Property Type Single Family Home
Sub Type Single Family Residence
Listing Status Sold
Purchase Type For Sale
Square Footage 2,844 sqft
Price per Sqft $177
Subdivision Telfair
MLS Listing ID 3754231
Sold Date 07/27/21
Bedrooms 5
Full Baths 3
Half Baths 1
HOA Fees $19
HOA Y/N 1
Year Built 2012
Lot Size 0.290 Acres
Acres 0.29
Lot Dimensions 80x160x80x158
Property Description
With stone accents and a rocking chair front porch, this wonderful home welcomes you at first sight. The floorplan flows seamlessly from the sitting room to the kitchen, dining area and living room…and out to the magnificent backyard with 2 paver patio areas, stone walls and lush landscaping (irrigation in front and back). Main floor master suite features his and her closets and a bathroom with shower, soaking tub and extended vanity with two sinks and seating area. Upstairs a flexible loft, 4 generous bedrooms and 2 full baths complete the space. The well-appointed kitchen and bar area offer plenty of storage and work space for every chef who will enjoy the gas range, large island, granite counters and 42” cabinets with under cabinet lighting. The laundry room leads out to garage. Dual zone HVAC, Nest thermostat, doorbell and 2 cameras. Situated within the desirable Telfair community…25 min. to Uptown, 10 min. to Matthews, 5 min. to shops, restaurants & parks, and Pine Lake CC.
Location
State NC
County Mecklenburg
Interior
Interior Features Garage Shop, Open Floorplan, Pantry, Split Bedroom, Walk-In Closet(s)
Heating Central, Gas Hot Air Furnace, Multizone A/C, Zoned
Flooring Carpet, Tile, Vinyl
Fireplaces Type Family Room, Gas Log
Appliance Ceiling Fan(s), Dishwasher, Disposal, Electric Oven, Gas Range, Microwave, Refrigerator, Security System, Self Cleaning Oven
Exterior
Exterior Feature Fire Pit, In-Ground Irrigation
Community Features Walking Trails
Roof Type Shingle
Parking Type Attached Garage, Garage - 3 Car, Parking Space - 4+, Side Load Garage
Building
Lot Description Level
Building Description Fiber Cement,Stone Veneer, 2 Story
Foundation Slab
Sewer Public Sewer
Water Public
Structure Type Fiber Cement,Stone Veneer
New Construction false
Schools
Elementary Schools Lebanon
Middle Schools Northeast
High Schools Independence
Others
HOA Name Cusick Community Management
Acceptable Financing Cash, Conventional
Listing Terms Cash, Conventional
Special Listing Condition None
Read Less
© 2024 Listings courtesy of Canopy MLS as distributed by MLS GRID. All Rights Reserved.
Bought with Sherry Hunter • Coldwell Banker Realty
GET MORE INFORMATION




