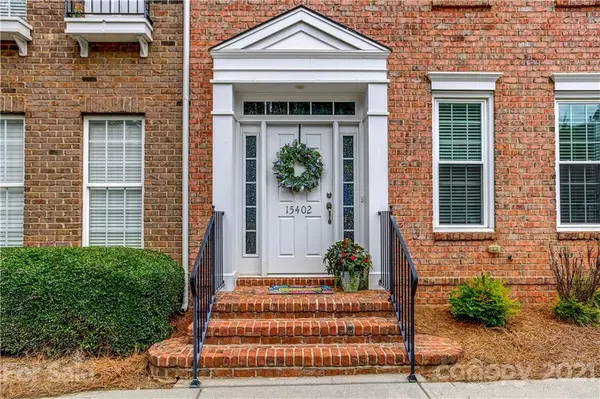For more information regarding the value of a property, please contact us for a free consultation.
15402 Goodwood ST Huntersville, NC 28078
Want to know what your home might be worth? Contact us for a FREE valuation!

Our team is ready to help you sell your home for the highest possible price ASAP
Key Details
Sold Price $315,400
Property Type Townhouse
Sub Type Townhouse
Listing Status Sold
Purchase Type For Sale
Square Footage 1,386 sqft
Price per Sqft $227
Subdivision Monteith Park
MLS Listing ID 3756147
Sold Date 07/29/21
Style Charleston
Bedrooms 3
Full Baths 2
Half Baths 1
HOA Fees $226/mo
HOA Y/N 1
Year Built 2003
Lot Size 3,049 Sqft
Acres 0.07
Property Description
This all brick, end unit townhome has it all!!! Located across from the quiet, shade tree-lined neighborhood park with fountain, this amazing home has been recently renovated and is immaculately maintained. Hardwood floors throughout, quartz countertops, stainless steel appliances and subway tile are in the kitchen. The backyard has been professionally landscaped...complete with a white picket fence leading to the detached two car garage. A peaceful back porch awaits and the yard has been naturally screened for privacy. HVAC and water heater were installed in 2019/2020. Refrigerator, washer and dryer were recently purchased and remain with the home. Located across the park from the community clubhouse, swimming pool, walking trails and playground, your new home is available for immediate occupancy.
Location
State NC
County Mecklenburg
Building/Complex Name Monteith Park
Interior
Interior Features Attic Stairs Pulldown, Breakfast Bar, Cable Available, Garden Tub, Open Floorplan, Walk-In Closet(s)
Heating Multizone A/C, Zoned
Flooring Tile, Wood
Fireplaces Type Living Room
Fireplace true
Appliance Cable Prewire, Ceiling Fan(s), CO Detector, Dishwasher, Disposal, Dryer, Electric Oven, Electric Dryer Hookup, Electric Range, Plumbed For Ice Maker, Microwave, Oven, Refrigerator, Self Cleaning Oven, Washer
Exterior
Exterior Feature Fence, Lawn Maintenance, Wired Internet Available
Community Features Clubhouse, Outdoor Pool, Picnic Area, Playground, Sidewalks, Street Lights, Walking Trails
Roof Type Shingle
Parking Type Detached, Driveway, Garage - 2 Car
Building
Lot Description Corner Lot, End Unit, Views
Building Description Brick, 2 Story
Foundation Slab
Sewer Public Sewer
Water Public
Architectural Style Charleston
Structure Type Brick
New Construction false
Schools
Elementary Schools Unspecified
Middle Schools Unspecified
High Schools Unspecified
Others
Special Listing Condition None
Read Less
© 2024 Listings courtesy of Canopy MLS as distributed by MLS GRID. All Rights Reserved.
Bought with Lisa Sharp • Nest Realty
GET MORE INFORMATION




