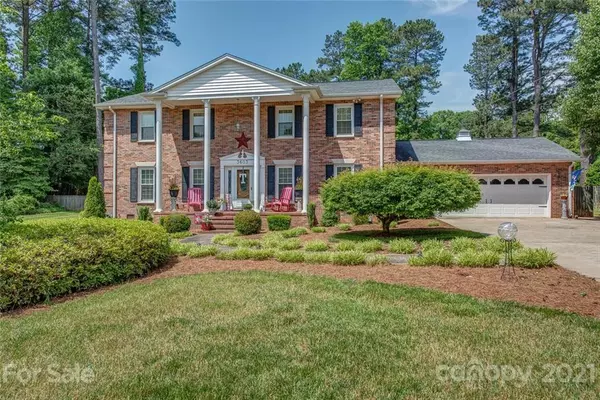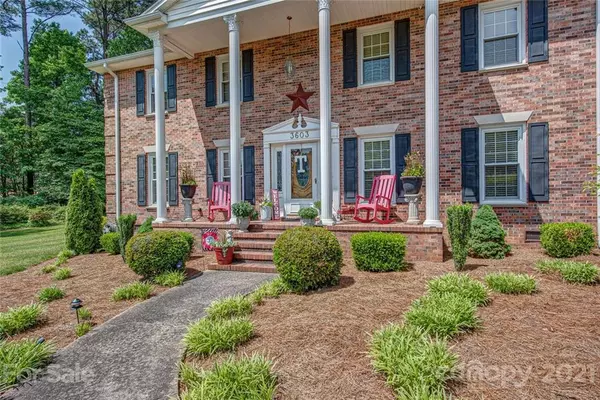For more information regarding the value of a property, please contact us for a free consultation.
3603 Furman CIR Gastonia, NC 28056
Want to know what your home might be worth? Contact us for a FREE valuation!

Our team is ready to help you sell your home for the highest possible price ASAP
Key Details
Sold Price $550,800
Property Type Single Family Home
Sub Type Single Family Residence
Listing Status Sold
Purchase Type For Sale
Square Footage 2,560 sqft
Price per Sqft $215
Subdivision Fairways
MLS Listing ID 3739652
Sold Date 07/29/21
Style Traditional
Bedrooms 5
Full Baths 3
Half Baths 1
Year Built 1974
Lot Size 0.970 Acres
Acres 0.97
Lot Dimensions 124x100x111x18x108x204
Property Description
Exquisite one of a kind custom built brick traditional estate on private double lot equaling close to a full acre. Meticulously maintained inside an out. Impeccable construction, floor plan, features and grounds. Graceful elegant foyer opens to living room (currently being used as a rec room with pool table) and dining room. Handsome office at the end of the hall. Light filled sunroom which can be used as another family gathering area and or additional dining. Impressive gourmet kitchen completely remodeled. Sophisticated master suite on the main floor AND another master upstairs. Expansive family room with fireplace making it super cozy. Backyard is a dream come true with manicured gardens, patio, and gorgeous in ground pool. Upstairs has 4 additional bedrooms all of which are huge. With having a 2nd master upstairs, this home could easily accommodate an elderly live in/in-law suite/2nd living quarters. So many features and upgrades!
Location
State NC
County Gaston
Interior
Interior Features Attic Stairs Pulldown, Kitchen Island, Pantry
Heating Central, Gas Hot Air Furnace
Flooring Carpet, Tile, Wood
Fireplaces Type Family Room, Living Room
Fireplace true
Appliance Ceiling Fan(s), Dishwasher, Disposal, Down Draft, Electric Dryer Hookup, Gas Dryer Hookup, Gas Range, Plumbed For Ice Maker, Microwave, Self Cleaning Oven, Wall Oven, Wine Refrigerator
Exterior
Exterior Feature Fence, Gas Grill, Outbuilding(s), In Ground Pool
Community Features Golf
Roof Type Shingle
Parking Type Garage - 2 Car, Parking Space - 4+
Building
Lot Description Private, Wooded
Building Description Brick, 2 Story
Foundation Crawl Space
Sewer Public Sewer
Water Public
Architectural Style Traditional
Structure Type Brick
New Construction false
Schools
Elementary Schools Robinson
Middle Schools Cramerton
High Schools Forestview
Others
Acceptable Financing Cash, Conventional
Listing Terms Cash, Conventional
Special Listing Condition None
Read Less
© 2024 Listings courtesy of Canopy MLS as distributed by MLS GRID. All Rights Reserved.
Bought with Jennifer Bouvier • The J Bouvier Real Estate Group LLC
GET MORE INFORMATION




