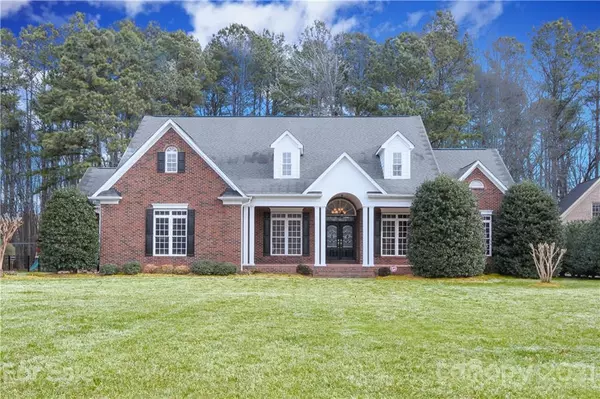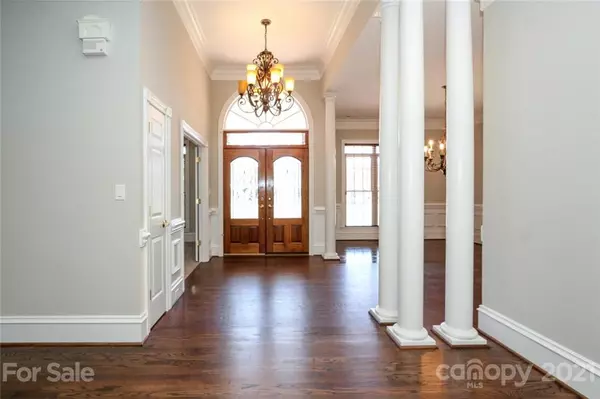For more information regarding the value of a property, please contact us for a free consultation.
8908 Kentucky Derby DR Waxhaw, NC 28173
Want to know what your home might be worth? Contact us for a FREE valuation!

Our team is ready to help you sell your home for the highest possible price ASAP
Key Details
Sold Price $750,000
Property Type Single Family Home
Sub Type Single Family Residence
Listing Status Sold
Purchase Type For Sale
Square Footage 4,712 sqft
Price per Sqft $159
Subdivision Providence Downs
MLS Listing ID 3703229
Sold Date 04/30/21
Style Transitional
Bedrooms 4
Full Baths 3
Half Baths 1
HOA Fees $65
HOA Y/N 1
Year Built 2003
Lot Size 0.710 Acres
Acres 0.71
Lot Dimensions 116x268x116x268
Property Description
Updates completed & Great New Price!! Rare opportunity for highly sought Providence Downs, beautiful full brick home, fenced-in yard on large .7 acres, gated community, resort style amenities. New Hardwoods in GR, New carpet in Owners suite & main level BR's, New painted main level rooms & kit cabs/island/vanities, New tiled backsplash. Open bright floor plan, surround-sound, LRG Owners suite w/ on-suite BA, his-her vanities, tub w/ jets, walk-in shower. Spacious Kit., SS Appls., FiveStar 6-burner stove, double ovens (electric and gas). Butler’s pantry, wine fridge & walk-in pantry. refinished hardwoods in foyer, kitchen, dining and hallway. Crown molding, 10 ft. ceilings in LR. versatile 5th BR/office. Huge bonus rm, BR & newly remodeled bathroom. Upgrades include recently replaced Main level HVAC system w/ Smart touch panel & Irr. Sys. Great Lot with private wooded backyard. Outstanding amenities & excellent Marvin schools. Upstairs HVAC 2019.
Location
State NC
County Union
Interior
Interior Features Attic Walk In, Kitchen Island, Open Floorplan
Heating Central, Gas Hot Air Furnace
Flooring Carpet, Tile, Wood
Fireplaces Type Great Room
Fireplace true
Appliance Cable Prewire, Ceiling Fan(s), CO Detector, Convection Oven, Gas Cooktop, Dishwasher, Disposal, Double Oven, Electric Dryer Hookup, Exhaust Fan, Plumbed For Ice Maker, Microwave, Refrigerator, Self Cleaning Oven, Wine Refrigerator
Exterior
Exterior Feature Fence, In-Ground Irrigation
Community Features Clubhouse, Gated, Outdoor Pool, Playground, Pond, Recreation Area, Tennis Court(s)
Roof Type Shingle
Parking Type Attached Garage, Garage - 2 Car, Side Load Garage
Building
Building Description Brick, 1.5 Story
Foundation Crawl Space
Sewer County Sewer
Water County Water
Architectural Style Transitional
Structure Type Brick
New Construction false
Schools
Elementary Schools Marvin
Middle Schools Marvin Ridge
High Schools Marvin Ridge
Others
HOA Name Cusick
Restrictions Architectural Review
Acceptable Financing Cash, Conventional
Listing Terms Cash, Conventional
Special Listing Condition None
Read Less
© 2024 Listings courtesy of Canopy MLS as distributed by MLS GRID. All Rights Reserved.
Bought with Gina Lorenzo • RE/MAX Executive
GET MORE INFORMATION




