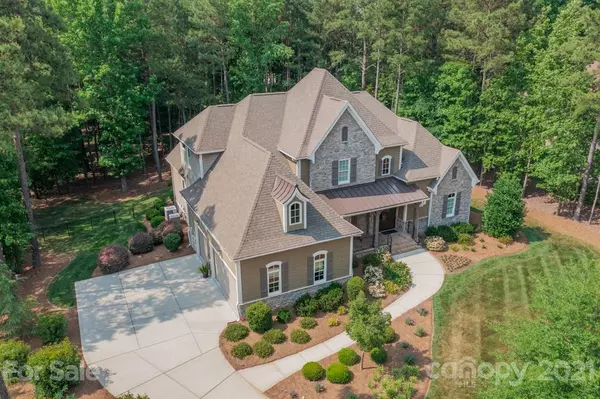For more information regarding the value of a property, please contact us for a free consultation.
4223 Piaffe AVE Mint Hill, NC 28227
Want to know what your home might be worth? Contact us for a FREE valuation!

Our team is ready to help you sell your home for the highest possible price ASAP
Key Details
Sold Price $1,150,000
Property Type Single Family Home
Sub Type Single Family Residence
Listing Status Sold
Purchase Type For Sale
Square Footage 4,022 sqft
Price per Sqft $285
Subdivision Cheval
MLS Listing ID 3744046
Sold Date 08/10/21
Bedrooms 4
Full Baths 4
Half Baths 1
HOA Fees $79/qua
HOA Y/N 1
Year Built 2013
Lot Size 0.806 Acres
Acres 0.806
Property Description
Come see the 2013 Parade of Homes Gold Award for Best Floorplan, Kitchen and Master Suite built by Arthur Rutenburg in a beautiful equestrian neighborhood. This stunning and impeccably maintained home has a spacious open plan that provides a seamless flow to the outdoors with disappearing glass pocket doors opening to an oversized screened porch that has a stone gas fireplace and large dining/seating area. Continue entertaining with two stone patios and built-in gas grill that overlooks beautiful landscaping and a fenced, wooded lot. Architectural ceilings throughout, a spacious open kitchen with large center island, a walk-in pantry and large laundry room. Lots of extras for entertaining including wet bars with wine fridge upstairs and downstairs and a wine storage closet. The master suite has a large walk-in closet and spacious bath with separate vanities, soaking tub and walk-in shower. The second floor has 3 en-suite bedrooms, a large bonus room and 2 walk-in attic spaces.
Location
State NC
County Mecklenburg
Interior
Interior Features Attic Walk In, Cathedral Ceiling(s), Garden Tub, Kitchen Island, Open Floorplan, Pantry, Tray Ceiling, Vaulted Ceiling, Walk-In Closet(s), Walk-In Pantry, Wet Bar, Window Treatments
Heating Central, Gas Hot Air Furnace
Flooring Carpet, Hardwood, Tile
Fireplaces Type Gas Log, Great Room, Porch
Appliance Bar Fridge, Cable Prewire, Ceiling Fan(s), Gas Cooktop, Dishwasher, Disposal, Exhaust Hood, Plumbed For Ice Maker, Microwave, Refrigerator, Security System, Wall Oven, Wine Refrigerator
Exterior
Exterior Feature Equestrian Facilities, Fence, Gas Grill, In-Ground Irrigation, Outdoor Fireplace
Community Features Equestrian Facilities
Roof Type Aluminum,Shingle
Parking Type Garage - 3 Car
Building
Lot Description Wooded
Building Description Brick Partial,Cedar,Hardboard Siding,Stone, 2 Story
Foundation Crawl Space
Sewer Public Sewer
Water Public, Water Softener System
Structure Type Brick Partial,Cedar,Hardboard Siding,Stone
New Construction false
Schools
Elementary Schools Bain
Middle Schools Mint Hill
High Schools Independence
Others
Restrictions Architectural Review
Special Listing Condition None
Read Less
© 2024 Listings courtesy of Canopy MLS as distributed by MLS GRID. All Rights Reserved.
Bought with Julie Will • Helen Adams Realty
GET MORE INFORMATION




