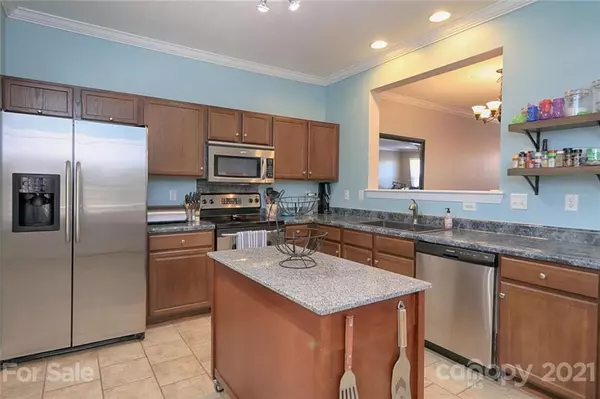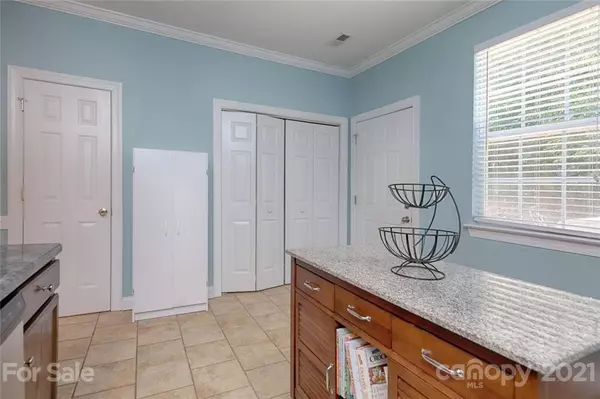For more information regarding the value of a property, please contact us for a free consultation.
113 High Ridge RD Mooresville, NC 28117
Want to know what your home might be worth? Contact us for a FREE valuation!

Our team is ready to help you sell your home for the highest possible price ASAP
Key Details
Sold Price $233,500
Property Type Townhouse
Sub Type Townhouse
Listing Status Sold
Purchase Type For Sale
Square Footage 747 sqft
Price per Sqft $312
Subdivision Sunridge Place
MLS Listing ID 3758211
Sold Date 08/16/21
Style Transitional
Bedrooms 2
Full Baths 2
Half Baths 1
HOA Fees $141/mo
HOA Y/N 1
Year Built 2004
Lot Size 958 Sqft
Acres 0.022
Property Description
Beautiful & well maintained townhome in fabulous Mooresville location - so convenient to I-77, shopping, restaurants, and more! Crown molding connects open floorplan main rooms. Gorgeous kitchen features stainless appliances & sight lines into GR/DR. Tons of natural light plus lighted ceiling fans throughout. GR features french door to upper balcony and nook with window that's the perfect spot for desk/study space! All bedrooms up - each are ensuites ideal for 2 Master BRs, one with dual closets. Entry level includes oversized 1-car garage with built-in shelving and storage area. Deck overlooks back wooded area. Neighborhood features a walking trail, lovely common area with swings AND Community Pool! Can't beat the location for easy access to the interstate, close proximity to multiple grocery/pharmacy/restaurants, and this unit is located at back of community, for less drive-by traffic.
Location
State NC
County Iredell
Building/Complex Name Sunridge Place
Interior
Interior Features Attic Other, Cable Available, Kitchen Island, Open Floorplan
Heating Central, Heat Pump, Heat Pump
Flooring Carpet, Tile
Fireplace false
Appliance Ceiling Fan(s), Dishwasher, Disposal, Electric Dryer Hookup, Plumbed For Ice Maker, Microwave, Oven, Security System
Exterior
Community Features Outdoor Pool, Street Lights, Walking Trails
Building
Lot Description Wooded, Wooded
Building Description Brick Partial,Vinyl Siding, 3 Story
Foundation Crawl Space
Sewer Public Sewer
Water Public
Architectural Style Transitional
Structure Type Brick Partial,Vinyl Siding
New Construction false
Schools
Elementary Schools Lake Norman
Middle Schools Woodland Heights
High Schools Lake Norman
Others
HOA Name William Douglas Property Management
Special Listing Condition None
Read Less
© 2024 Listings courtesy of Canopy MLS as distributed by MLS GRID. All Rights Reserved.
Bought with Todd Lange • Allen Tate Statesville



