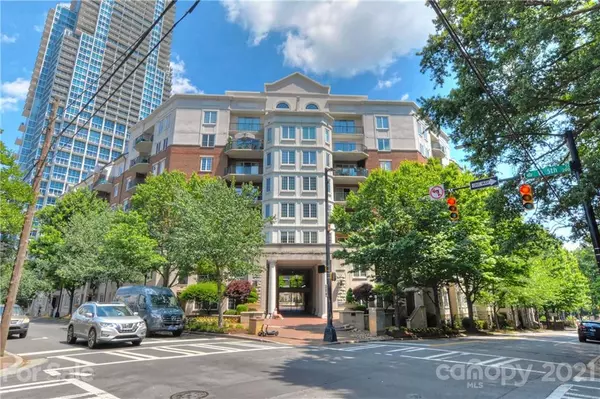For more information regarding the value of a property, please contact us for a free consultation.
300 5th ST Charlotte, NC 28202
Want to know what your home might be worth? Contact us for a FREE valuation!

Our team is ready to help you sell your home for the highest possible price ASAP
Key Details
Sold Price $950,000
Property Type Condo
Sub Type Condominium
Listing Status Sold
Purchase Type For Sale
Square Footage 2,060 sqft
Price per Sqft $461
Subdivision Fifth And Poplar
MLS Listing ID 3744426
Sold Date 08/18/21
Style Other
Bedrooms 2
Full Baths 2
HOA Fees $915/mo
HOA Y/N 1
Year Built 2002
Property Description
Stunning Renovated Penthouse! Complete remodel combines two previous units into a sophisticated living space w/ gorgeous stone surfaces, Lutron remotely controlled “Caseta” lighting, surround sound system and double balconies from Master Bedroom & Living Room. The expansive living area offers flexible dining, sitting and study areas and is open to the chef’s kitchen with custom cabinets, Spanish stone counters, stainless-steel appliances, backsplash, and adjacent service entry w/ Prep Sink. Impressive owner’s suite includes a large sitting area with balcony access, spa bath and dual custom, walk-in closets. Nestled in the heart of Fourth Ward, residents enjoy resort style amenities, secured building and parking and on-site Harris Teeter. Amenities include concierge desk, business & fitness centers, game room, pool and pool bar! Condo includes 2 assigned parking spaces for this unit. See attachments for plans seller has available to add walls back to Study for 3rd bedroom if desired!
Location
State NC
County Mecklenburg
Building/Complex Name Fifth and Popular
Interior
Interior Features Breakfast Bar, Built Ins, Kitchen Island, Open Floorplan, Pantry, Split Bedroom, Walk-In Closet(s), Wet Bar
Heating Central, Heat Pump, Heat Pump
Flooring Hardwood, Tile, Vinyl
Fireplace false
Appliance Dishwasher, Disposal, Electric Dryer Hookup, Electric Range, Microwave, Network Ready, Wine Refrigerator
Exterior
Exterior Feature Gazebo, Gas Grill, Outdoor Fireplace, In Ground Pool, Rooftop Terrace, Terrace
Community Features Business Center, Clubhouse, Concierge, Elevator, Fitness Center, Gated, Outdoor Pool, Putting Green, Recreation Area, Rooftop Terrace, Security
Roof Type Shingle
Parking Type Assigned
Building
Lot Description City View
Building Description Brick Partial,Stone Veneer,Synthetic Stucco, Mid-Rise
Foundation Slab
Sewer Public Sewer
Water Public
Architectural Style Other
Structure Type Brick Partial,Stone Veneer,Synthetic Stucco
New Construction false
Schools
Elementary Schools First Ward
Middle Schools Sedgefield
High Schools Myers Park
Others
HOA Name Grand Manors
Special Listing Condition None
Read Less
© 2024 Listings courtesy of Canopy MLS as distributed by MLS GRID. All Rights Reserved.
Bought with Connie Yates • Keller Williams Ballantyne Area
GET MORE INFORMATION




