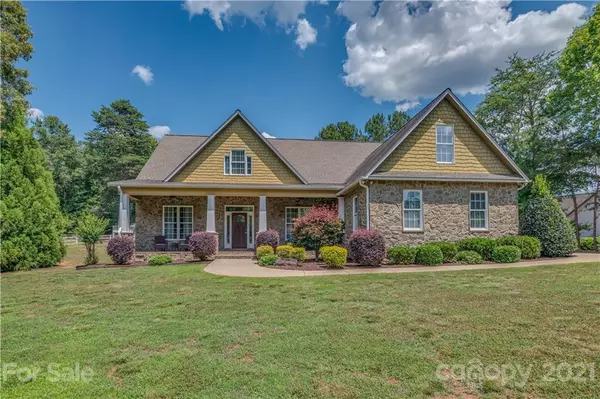For more information regarding the value of a property, please contact us for a free consultation.
400 Chisholm TRL Rutherfordton, NC 28139
Want to know what your home might be worth? Contact us for a FREE valuation!

Our team is ready to help you sell your home for the highest possible price ASAP
Key Details
Sold Price $435,000
Property Type Single Family Home
Sub Type Single Family Residence
Listing Status Sold
Purchase Type For Sale
Square Footage 3,374 sqft
Price per Sqft $128
Subdivision Westgate
MLS Listing ID 3753092
Sold Date 08/20/21
Bedrooms 3
Full Baths 3
Half Baths 1
HOA Fees $14/ann
HOA Y/N 1
Year Built 2008
Lot Size 0.890 Acres
Acres 0.89
Property Description
Elegant, well-appointed home just outside of Rutherfordton in the lovely subdivision of West Gate. As soon as you cross the threshold, you'll be impressed by the attention to detail & craftsmanship...gorgeous coffered ceiling in dining room & sitting room w/complimenting chair rail plus built-in bookcase wall. This same subtle sophistication continues throughout for a warm & livable style. Spacious open concept floor plan w/vaulted ceiling, convenient half bath, raised bar, & granite counters accented w/natural stone backsplash. Tremendous amount of countertop surface & cabinet storage plus sleek Electrolux slide-in 5-burner range! Primary bedroom occupies one side of the house while guest bedroom & office/workout space (could be another bedroom) are on the other. Head upstairs to the cozy bonus/family room but don't stop there! Round the corner and you'll find another full bath & bedroom w/tons of closet space. Beautiful inside & out, this charming abode is a definite MUST-SEE!
Location
State NC
County Rutherford
Interior
Interior Features Breakfast Bar, Kitchen Island, Open Floorplan, Split Bedroom, Tray Ceiling, Vaulted Ceiling, Walk-In Closet(s)
Heating Gas Hot Air Furnace, Heat Pump, Heat Pump, Natural Gas
Flooring Carpet, Tile, Wood
Fireplaces Type Gas Log, Great Room, Gas
Fireplace true
Appliance Dishwasher, Dryer, Electric Range, Microwave, Refrigerator, Washer
Exterior
Exterior Feature Fence, Fire Pit
Roof Type Shingle
Parking Type Attached Garage, Driveway, Garage - 2 Car, Garage Door Opener
Building
Lot Description Level
Building Description Fiber Cement, 1.5 Story
Foundation Crawl Space
Sewer Septic Installed
Water Public
Structure Type Fiber Cement
New Construction false
Schools
Elementary Schools Unspecified
Middle Schools Unspecified
High Schools Unspecified
Others
HOA Name Nick Anderson
Acceptable Financing Cash, Conventional, VA Loan
Listing Terms Cash, Conventional, VA Loan
Special Listing Condition None
Read Less
© 2024 Listings courtesy of Canopy MLS as distributed by MLS GRID. All Rights Reserved.
Bought with Marla Machado • Keller Williams Professionals
GET MORE INFORMATION




