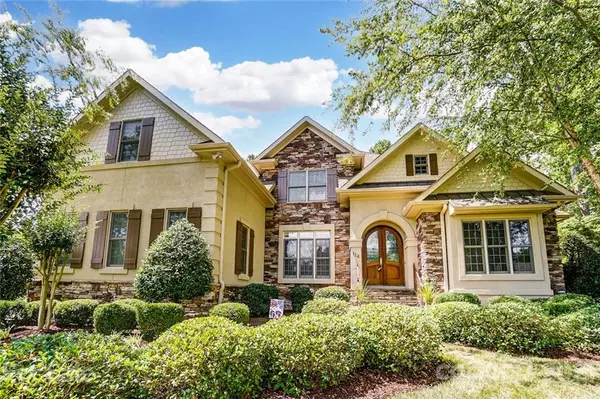For more information regarding the value of a property, please contact us for a free consultation.
114 Misty Meadows CT Mooresville, NC 28117
Want to know what your home might be worth? Contact us for a FREE valuation!

Our team is ready to help you sell your home for the highest possible price ASAP
Key Details
Sold Price $899,000
Property Type Single Family Home
Sub Type Single Family Residence
Listing Status Sold
Purchase Type For Sale
Square Footage 3,686 sqft
Price per Sqft $243
Subdivision Whispering Oaks
MLS Listing ID 3761419
Sold Date 08/26/21
Style Traditional
Bedrooms 4
Full Baths 3
Half Baths 1
HOA Fees $12/ann
HOA Y/N 1
Year Built 2007
Lot Size 0.820 Acres
Acres 0.82
Property Description
Imagine your new home awaits. This 4 bedroom 3 and half bath beauty is ready for you to make it yours. You will have plenty of space with .82 acres, an inground salt water pool with tanning deck and water feature all in your fenced in back yard. The stone exterior gives you that traditional look while the inside has been updated with granite counter tops and brand new carpeting throughout the house! In addition to all this space, you are going to have a master bedroom with his/her walk in closets and jetted tub. The kitchen has Bosch appliances and custom cabinets. If entertaining is your goal then this home has it all: formal dining room, bonus room, as well as a stone fireplace in the great room which will give off that rustic charm. HVAC system and heat pump have been recently replaced. Crawl space has been completely wrapped.
Location
State NC
County Iredell
Interior
Interior Features Garden Tub, Kitchen Island, Open Floorplan, Pantry, Tray Ceiling, Vaulted Ceiling, Walk-In Closet(s), Wet Bar, Window Treatments
Heating Heat Pump, Multizone A/C
Flooring Carpet, Tile, Wood
Fireplaces Type Family Room, Great Room, Propane
Fireplace true
Appliance Cable Prewire, Ceiling Fan(s), CO Detector, Gas Cooktop, Dishwasher, Exhaust Fan, Exhaust Hood, Gas Range, Microwave, Propane Cooktop, Self Cleaning Oven
Exterior
Exterior Feature Fence, In-Ground Irrigation, In Ground Pool, Shed(s)
Roof Type Shingle
Parking Type Attached Garage, Garage - 3 Car, Garage Door Opener, Parking Space - 3, Side Load Garage
Building
Lot Description Cul-De-Sac, Level
Building Description Stucco,Stone Veneer,Other, 2 Story
Foundation Crawl Space
Sewer Septic Installed
Water Well
Architectural Style Traditional
Structure Type Stucco,Stone Veneer,Other
New Construction false
Schools
Elementary Schools Woodland Heights
Middle Schools Brawley
High Schools Lake Norman
Others
Restrictions None
Acceptable Financing Cash, Conventional, VA Loan
Listing Terms Cash, Conventional, VA Loan
Special Listing Condition None
Read Less
© 2024 Listings courtesy of Canopy MLS as distributed by MLS GRID. All Rights Reserved.
Bought with Non Member • MLS Administration
GET MORE INFORMATION




