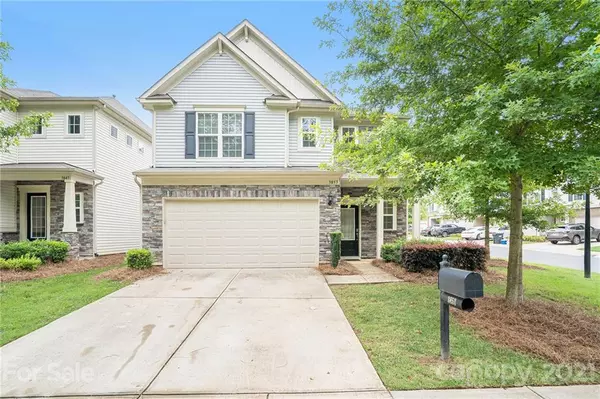For more information regarding the value of a property, please contact us for a free consultation.
3853 Park South Station BLVD Charlotte, NC 28210
Want to know what your home might be worth? Contact us for a FREE valuation!

Our team is ready to help you sell your home for the highest possible price ASAP
Key Details
Sold Price $490,000
Property Type Single Family Home
Sub Type Single Family Residence
Listing Status Sold
Purchase Type For Sale
Square Footage 2,601 sqft
Price per Sqft $188
Subdivision Park South Station
MLS Listing ID 3764830
Sold Date 08/25/21
Style Transitional
Bedrooms 4
Full Baths 2
Half Baths 1
HOA Fees $132/mo
HOA Y/N 1
Year Built 2016
Lot Size 4,356 Sqft
Acres 0.1
Property Description
Nestled in Park South Station, South Charlotte's most sought after gated community ,minutes from SouthPark, Park Road Shopping Center, & easy access to I-77! Situated on a fully fenced corner lot, this open floor plan home has an abundance of living space & upgrades throughout. Upon entering, you're greeted by 2 story foyer, raised panel wainscoting, and crown molding carrying through the main floor! This airy floor plan includes a formal dining room, family room with shiplap accent wall, AND sunroom! The kitchen is set up for any chef, with gas cooktop, granite counters, and large one level island overlooking the breakfast nook! Functional drop zone just off the garage makes getting out the house a breeze with shoe cubbies, jacket hooks & cabinets for storage! Head upstairs and explore 3 sizable secondary bedrooms as well as the owner's oasis complete with tiled shower & custom walk in closet! Be sure to check out the pool, dog park & Little Sugar Creek Greenway access! See 3D Tour!
Location
State NC
County Mecklenburg
Interior
Interior Features Attic Stairs Pulldown, Kitchen Island, Open Floorplan, Walk-In Closet(s), Walk-In Pantry
Heating Central
Flooring Carpet, Hardwood, Tile
Fireplace false
Appliance Gas Cooktop, Dishwasher, Electric Dryer Hookup, Plumbed For Ice Maker, Microwave, Refrigerator
Exterior
Exterior Feature Fence
Community Features Clubhouse, Dog Park, Fitness Center, Gated, Outdoor Pool, Playground, Walking Trails
Parking Type Attached Garage, Garage - 2 Car, Keypad Entry
Building
Lot Description Corner Lot, Level
Building Description Stone Veneer,Vinyl Siding, 2 Story
Foundation Slab
Sewer Public Sewer
Water Public
Architectural Style Transitional
Structure Type Stone Veneer,Vinyl Siding
New Construction false
Schools
Elementary Schools Huntingtowne Farms
Middle Schools Carmel
High Schools South Mecklenburg
Others
HOA Name CAMS
Special Listing Condition None
Read Less
© 2024 Listings courtesy of Canopy MLS as distributed by MLS GRID. All Rights Reserved.
Bought with Brooke Sines • RE/MAX Executive
GET MORE INFORMATION




