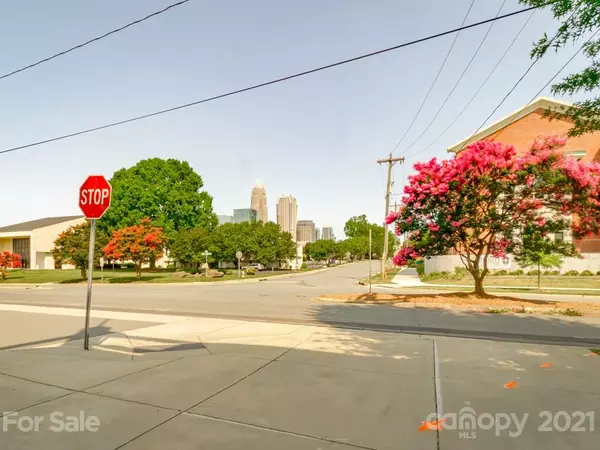For more information regarding the value of a property, please contact us for a free consultation.
510 Mcdowell ST Charlotte, NC 28204
Want to know what your home might be worth? Contact us for a FREE valuation!

Our team is ready to help you sell your home for the highest possible price ASAP
Key Details
Sold Price $340,000
Property Type Condo
Sub Type Condominium
Listing Status Sold
Purchase Type For Sale
Square Footage 441 sqft
Price per Sqft $770
Subdivision First Ward
MLS Listing ID 3744156
Sold Date 08/27/21
Style Contemporary
Bedrooms 2
Full Baths 2
HOA Fees $237/mo
HOA Y/N 1
Year Built 2006
Property Description
Expect to be impressed!! Great opportunity to live in Uptown being so close to hot spots ..go for a walk or it's a bike ride away! Take in the beautiful skyline view of the city! The numerous amount of windows in this home let in an abundance of natural light! The main living & dining area boasts an open floorplan with hardwoods that flow into the kitchen with granite countertops and an island! The master on the third floor has a terrace that lets you also enjoy the view! The laundry is in the large master bathroom. The bedroom on the bottom level has an adjacent bath in the hall and a sitting room/office space that offers everyone their own space. Parking is convenient with a garage on the bottom level of your home, plus there's a designated parking spot in the back of the property and off street parking for all your guests. You almost missed out with us under contract but the buyer decided they needed more bedrooms! So we're back...motivated seller! Many Rooms freshly painted!!
Location
State NC
County Mecklenburg
Building/Complex Name M Street
Interior
Interior Features Attic Stairs Pulldown, Kitchen Island, Open Floorplan, Pantry, Walk-In Closet(s)
Heating Central
Flooring Carpet, Tile, Wood
Appliance Ceiling Fan(s), Electric Cooktop, Disposal, Dryer, Microwave, Oven, Refrigerator, Washer
Exterior
Community Features Sidewalks, Street Lights
Building
Lot Description City View
Building Description Brick Partial,Fiber Cement, 3 Story
Foundation Slab
Sewer Public Sewer
Water Public
Architectural Style Contemporary
Structure Type Brick Partial,Fiber Cement
New Construction false
Schools
Elementary Schools First Ward
Middle Schools Sedgefield
High Schools Myers Park
Others
HOA Name Cusik Mngmt
Acceptable Financing Cash, Conventional
Listing Terms Cash, Conventional
Special Listing Condition None
Read Less
© 2024 Listings courtesy of Canopy MLS as distributed by MLS GRID. All Rights Reserved.
Bought with Gary Burkart • Allen Tate Providence @485
GET MORE INFORMATION




