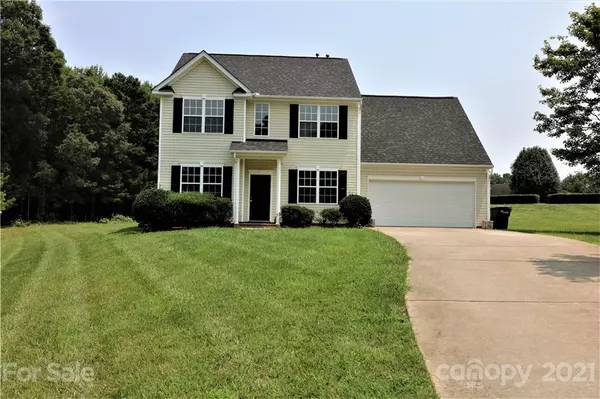For more information regarding the value of a property, please contact us for a free consultation.
3324 Manchester AVE Monroe, NC 28110
Want to know what your home might be worth? Contact us for a FREE valuation!

Our team is ready to help you sell your home for the highest possible price ASAP
Key Details
Sold Price $346,000
Property Type Single Family Home
Sub Type Single Family Residence
Listing Status Sold
Purchase Type For Sale
Square Footage 1,930 sqft
Price per Sqft $179
Subdivision Yorkshire
MLS Listing ID 3765107
Sold Date 08/27/21
Style Transitional
Bedrooms 4
Full Baths 3
Half Baths 1
HOA Fees $14/ann
HOA Y/N 1
Year Built 2002
Lot Size 0.530 Acres
Acres 0.53
Lot Dimensions 64x204x214x147
Property Description
Come and take a look at me! I'm all ready for my new owner. I've been Freshly Painted all over my walls. Updated with all New Soft Close Cabinets in the kitchen. Oh and I also have Brand new Kitchen Countertops, New Stainless Steel Appliances and kitchen sink! My Three and a half baths look brand new as well with new cabinets and sinks. Oh and don't you forget to check out some of my new light fixtures. I just know you're going to love having four bedrooms or maybe one as a nice big bonus room. Need a Formal Dining and Formal Living, or maybe an Office Space, I've got that as well!!! While you are here make sure you look in the garage. You just won't believe that there is a full bath in there! I have my own big yard to play in without having neighboring houses so close to me. My roof is only 3 years old. If you have been wanting a lovely mature neighborhood look no further. Come by to see me, I just can't wait to meet you!!!
Location
State NC
County Union
Interior
Interior Features Attic Stairs Pulldown, Breakfast Bar, Garden Tub, Pantry
Heating Gas Hot Air Furnace
Flooring Hardwood, Tile, Vinyl
Fireplaces Type Great Room
Fireplace true
Appliance Cable Prewire, Ceiling Fan(s), Dishwasher, Disposal, Electric Oven, Electric Range, ENERGY STAR Qualified Dishwasher, Plumbed For Ice Maker, Microwave
Exterior
Roof Type Shingle
Parking Type Garage - 2 Car
Building
Lot Description Cul-De-Sac
Building Description Vinyl Siding, 2 Story
Foundation Slab
Sewer Public Sewer
Water Public
Architectural Style Transitional
Structure Type Vinyl Siding
New Construction false
Schools
Elementary Schools Porter Ridge
Middle Schools Piedmont
High Schools Unspecified
Others
HOA Name Yorkshire Management
Acceptable Financing Cash, Conventional, FHA, VA Loan
Listing Terms Cash, Conventional, FHA, VA Loan
Special Listing Condition None
Read Less
© 2024 Listings courtesy of Canopy MLS as distributed by MLS GRID. All Rights Reserved.
Bought with Eric Layne • Compass North Carolina LLC - Mockingbird Ln, Clt
GET MORE INFORMATION




