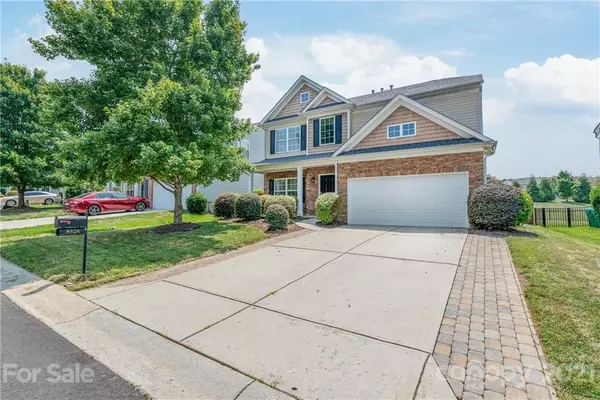For more information regarding the value of a property, please contact us for a free consultation.
8526 Magnolia Springs DR Harrisburg, NC 28075
Want to know what your home might be worth? Contact us for a FREE valuation!

Our team is ready to help you sell your home for the highest possible price ASAP
Key Details
Sold Price $418,000
Property Type Single Family Home
Sub Type Single Family Residence
Listing Status Sold
Purchase Type For Sale
Square Footage 2,356 sqft
Price per Sqft $177
Subdivision Magnolia Springs
MLS Listing ID 3769022
Sold Date 08/27/21
Style Traditional
Bedrooms 5
Full Baths 3
HOA Fees $49/ann
HOA Y/N 1
Year Built 2006
Lot Size 6,534 Sqft
Acres 0.15
Lot Dimensions 115x51x110x62
Property Description
Welcome to beautiful Magnolia Springs! This gem boasts a covered, rocking chair ready front porch, 2021 architectural roof, and 5 bedrooms w/ 3 FULL baths. Roomy eat in kitchen area w/ sliding glass door overlooks the large fenced in backyard. Corian countertops & raised bar area for additional seating. Stainless refrigerator & stainless gas stove. Deep closet on the main. Secondary bedrooms have reach in closets. Large owner's suite has tray ceiling & sitting room area. Huge walk in closet in owner's bath w/ garden tub & separate walk in shower. Large laundry room upstairs. Tons of storage abounds in this beauty. Ceiling fans throughout. Garage has been finished for parking or additional entertainment space. Bedroom on the main level has been used as an office. Sellers including refrigerator, washer & dryer so bring your suitcases, because this home is move in ready. Nothing to do here but settle in! Great neighborhood amenities including pool, playground, tennis courts and sidewalks.
Location
State NC
County Cabarrus
Interior
Interior Features Attic Stairs Pulldown, Garden Tub, Pantry, Tray Ceiling, Vaulted Ceiling, Walk-In Closet(s)
Heating Central
Flooring Carpet, Laminate, Tile
Fireplaces Type Family Room, Gas Log
Fireplace true
Appliance Cable Prewire, Ceiling Fan(s), Gas Cooktop, Dishwasher, Disposal, Dryer, Exhaust Fan, Exhaust Hood, Plumbed For Ice Maker, Microwave, Oven, Refrigerator, Washer
Exterior
Exterior Feature Fence
Community Features Outdoor Pool, Playground, Sidewalks, Tennis Court(s)
Waterfront Description None
Roof Type Shingle
Parking Type Attached Garage, Garage - 2 Car
Building
Lot Description Level
Building Description Stone Veneer,Vinyl Siding, 2 Story
Foundation Slab
Builder Name McCar
Sewer Public Sewer
Water Public
Architectural Style Traditional
Structure Type Stone Veneer,Vinyl Siding
New Construction false
Schools
Elementary Schools Hickory Ridge
Middle Schools Hickory Ridge
High Schools Hickory Ridge
Others
Restrictions Architectural Review,Subdivision
Special Listing Condition None
Read Less
© 2024 Listings courtesy of Canopy MLS as distributed by MLS GRID. All Rights Reserved.
Bought with Bradley Flowers • Opendoor Brokerage LLC
GET MORE INFORMATION




