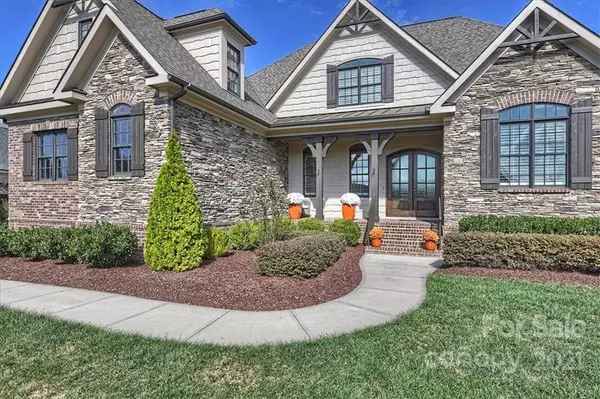For more information regarding the value of a property, please contact us for a free consultation.
9814 Aristides DR Waxhaw, NC 28173
Want to know what your home might be worth? Contact us for a FREE valuation!

Our team is ready to help you sell your home for the highest possible price ASAP
Key Details
Sold Price $1,180,000
Property Type Single Family Home
Sub Type Single Family Residence
Listing Status Sold
Purchase Type For Sale
Square Footage 4,219 sqft
Price per Sqft $279
Subdivision Providence Downs South
MLS Listing ID 3801677
Sold Date 12/14/21
Bedrooms 5
Full Baths 5
HOA Fees $189/ann
HOA Y/N 1
Year Built 2014
Lot Size 1.020 Acres
Acres 1.02
Property Sub-Type Single Family Residence
Property Description
Welcome to Providence Downs South! Beautiful gated community located in Marvin, NC. Five bedroom five full bath home featuring primary suite and office/full bedroom on main floor. Hardwood floors throughout main level, cathedral ceilings in primary bedroom, open plan kitchen/breakfast area/keeping room with gorgeous stone fireplace, coffered ceilings, large kitchen island, GE Monogram appliances, plantation shutters; three bedrooms on second floor all with en suite baths, and large bonus room. Three car attached garage and 682 sq ft detached garage. Relax on the covered front porch or one of two screened porches on the rear of home; paver patio with firepit. Amazing 1 acre flat lot. Impeccably maintained home - move in ready within minutes from shopping and dining, convenient to Ballantyne, Waxhaw, and Indian Land. Community amenities include clubhouse, cabana, pool, playground, tennis courts, and more!
Location
State NC
County Union
Interior
Interior Features Attic Stairs Pulldown, Cable Available, Cathedral Ceiling(s), Garden Tub, Kitchen Island, Pantry, Walk-In Closet(s), Walk-In Pantry, Other
Heating Central, Gas Hot Air Furnace
Flooring Carpet, Tile, Wood
Fireplaces Type Keeping Room
Fireplace true
Appliance Cable Prewire, CO Detector, Gas Cooktop, Dishwasher, Disposal, Gas Oven, Plumbed For Ice Maker, Microwave, Natural Gas, Wine Refrigerator
Laundry Main Level, Laundry Room
Exterior
Community Features Cabana, Clubhouse, Fitness Center, Gated, Outdoor Pool, Picnic Area, Playground, Pond, Recreation Area, Sidewalks, Street Lights, Tennis Court(s)
Street Surface Concrete
Building
Building Description Brick,Cedar,Fiber Cement,Stone, One and a Half Story
Foundation Crawl Space
Sewer County Sewer
Water County Water
Structure Type Brick,Cedar,Fiber Cement,Stone
New Construction false
Schools
Elementary Schools Sandy Ridge
Middle Schools Marvin Ridge
High Schools Marvin Ridge
Others
HOA Name First Service Residential
Restrictions Architectural Review,Manufactured Home Not Allowed,Modular Not Allowed
Acceptable Financing Cash, Conventional
Listing Terms Cash, Conventional
Special Listing Condition None
Read Less
© 2025 Listings courtesy of Canopy MLS as distributed by MLS GRID. All Rights Reserved.
Bought with Amy Petrenko • Premier Sothebys International Realty



