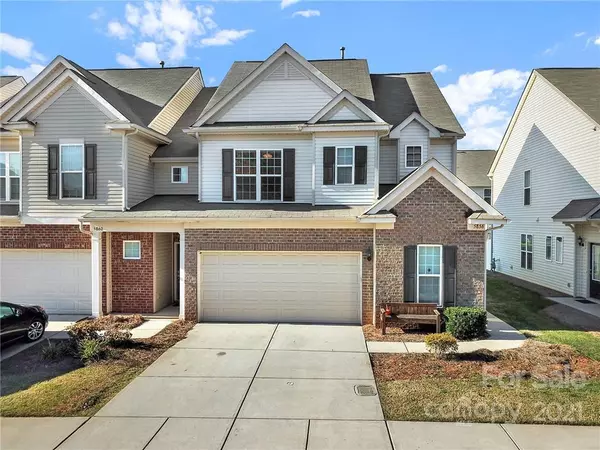For more information regarding the value of a property, please contact us for a free consultation.
5856 Glassport LN #End Unit Charlotte, NC 28210
Want to know what your home might be worth? Contact us for a FREE valuation!

Our team is ready to help you sell your home for the highest possible price ASAP
Key Details
Sold Price $415,000
Property Type Townhouse
Sub Type Townhouse
Listing Status Sold
Purchase Type For Sale
Square Footage 830 sqft
Price per Sqft $500
Subdivision Park South Station
MLS Listing ID 3804732
Sold Date 12/20/21
Style Transitional
Bedrooms 3
Full Baths 2
Half Baths 1
HOA Fees $167/mo
HOA Y/N 1
Year Built 2014
Property Description
Beautifully maintained South Charlotte townhome located in desirable gated community -- Park South Station. Conveniently located near SouthPark, the light rail, and Park Road Shopping Center. This spacious townhome boasts upgrades throughout! Open floor plan downstairs leads out to a private patio. Kitchen features KitchenAid gas range, granite countertops, and oversized pantry! Cozy up in the living room next to your gas fireplace that ignites with the flip of a light switch! Upstairs hosts three bedrooms and two full baths. The master suite includes huge walk-in closet and a large bathroom that includes a dual vanity with lots of space and a large walk in shower. Tray ceiling and lots of room! The other two bedrooms are spacious with large closets and lots of light. Laundry conveniently located on upstairs/bedroom level. 2-car garage. Park South Station features a large pool, club house, lovely fitness center, playground, dog park, and easy access to the Little Sugar Creek Greenway.
Location
State NC
County Mecklenburg
Building/Complex Name Park South Station
Interior
Interior Features Attic Stairs Pulldown, Cable Available, Open Floorplan, Pantry, Vaulted Ceiling
Heating Central, Forced Air, Multizone A/C, Zoned
Flooring Carpet, Laminate
Fireplaces Type Vented, Great Room
Appliance Cable Prewire, Ceiling Fan(s), CO Detector, Dishwasher, Disposal, Gas Oven, Gas Range, Microwave, Natural Gas
Exterior
Exterior Feature Lawn Maintenance
Community Features Clubhouse, Dog Park, Fitness Center, Gated, Outdoor Pool, Playground, Walking Trails
Roof Type Composition
Parking Type Attached Garage, Driveway
Building
Lot Description Cleared, End Unit
Building Description Brick Partial,Vinyl Siding, Two Story
Foundation Slab
Builder Name Pulte Homes
Sewer Public Sewer
Water Public
Architectural Style Transitional
Structure Type Brick Partial,Vinyl Siding
New Construction false
Schools
Elementary Schools Huntingtowne Farms
Middle Schools Carmel
High Schools South Mecklenburg
Others
HOA Name CAMS
Restrictions None
Acceptable Financing Cash, Conventional, VA Loan
Listing Terms Cash, Conventional, VA Loan
Special Listing Condition None
Read Less
© 2024 Listings courtesy of Canopy MLS as distributed by MLS GRID. All Rights Reserved.
Bought with Amy Rodgers Gramlich • Southern Homes of the Carolinas
GET MORE INFORMATION




