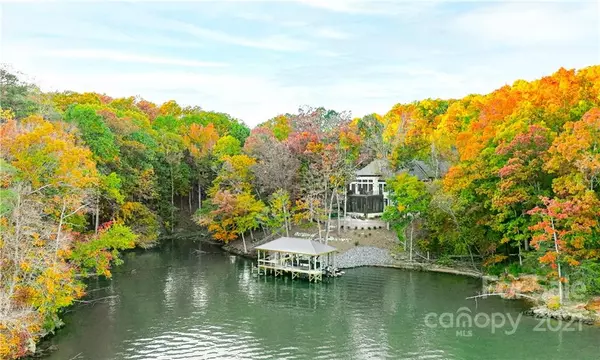For more information regarding the value of a property, please contact us for a free consultation.
4212 Arbors Ford CT Belmont, NC 28012
Want to know what your home might be worth? Contact us for a FREE valuation!

Our team is ready to help you sell your home for the highest possible price ASAP
Key Details
Sold Price $1,436,000
Property Type Single Family Home
Sub Type Single Family Residence
Listing Status Sold
Purchase Type For Sale
Square Footage 4,558 sqft
Price per Sqft $315
Subdivision Reflection Pointe
MLS Listing ID 3804898
Sold Date 12/21/21
Style Transitional
Bedrooms 4
Full Baths 4
Half Baths 1
HOA Fees $170/ann
HOA Y/N 1
Year Built 2008
Lot Size 0.460 Acres
Acres 0.46
Property Description
WATERFRONT LUXURY... in gated REFLECTION POINTE! Enjoy custom ELEVATOR to all floors! Year-Round Water Views! Entertaining friends is a breeze from the Large Upper Terrace or the Lower Screen Porch w/TV Niche & Fireplace. Outdoor Putting Green, Custom Waterfront Patio w/Fire Pit + Covered Boat Dock w/Lift! Formal Dining Room. Custom Moldings. Great Room w/Fireplace+ Extended Coffered Ceiling. Amazing Waterviews from everywhere! Casual Dining+ Keeping Room. SS Appliances, Dual Pantries, Fireplace & adjacent Study currently used as Coffee-Dessert-Wine Room! Main Level offers Primary Suite w/Private Access to Terrace, Marble Floors, Marble Shower, Large Walk-In Custom Closet. Elevator up to 2nd Bedroom/Bonus w/Full Bath. Elevator to lower level w/3rd & 4th Bedrooms each connected to Full Baths + Office + Rec Room w/Built-Ins & Fireplace. Oversized 3-Car Garage! Community Club,Pool,Tennis,Basketball,Playgrounds,Sports Field,Walking Trails,Sand Beach,Picnic Area,Trailer/Boat Storage & More!
Location
State NC
County Gaston
Body of Water Lake Wylie
Interior
Interior Features Attic Walk In, Built Ins, Drop Zone, Elevator, Garden Tub, Kitchen Island, Open Floorplan, Pantry, Tray Ceiling, Walk-In Closet(s), Window Treatments, Other
Heating Multizone A/C, Zoned
Flooring Carpet, Tile, Vinyl, Wood
Fireplaces Type Great Room, Keeping Room, Porch, Recreation Room
Fireplace true
Appliance Cable Prewire, Ceiling Fan(s), Gas Cooktop, Dishwasher, Disposal, Double Oven, Electric Dryer Hookup, Plumbed For Ice Maker, Microwave, Surround Sound, Wall Oven, Other
Exterior
Exterior Feature Fire Pit, In-Ground Irrigation, Terrace, Other
Community Features Clubhouse, Gated, Lake, Outdoor Pool, Picnic Area, Playground, Pond, Recreation Area, RV/Boat Storage, Sport Court, Street Lights, Tennis Court(s), Walking Trails, Other
Waterfront Description Beach - Public,Boat Lift,Covered structure,Paddlesport Launch Site,Retaining Wall,Dock
Roof Type Shingle
Parking Type Attached Garage, Driveway, Garage - 3 Car, Garage Door Opener, Side Load Garage
Building
Lot Description Cul-De-Sac, Lake On Property, Lake Access, Long Range View, Private, Water View, Waterfront, Year Round View
Building Description Stucco,Stone, One and a Half Story/Basement
Foundation Basement Fully Finished, Basement Inside Entrance, Basement Outside Entrance, Slab
Sewer Community Sewer, Public Sewer
Water Public
Architectural Style Transitional
Structure Type Stucco,Stone
New Construction false
Schools
Elementary Schools Belmont Central
Middle Schools Belmont
High Schools South Point (Nc)
Others
HOA Name Property Matters
Restrictions Architectural Review,Building,Square Feet,Subdivision,Other - See Media/Remarks
Acceptable Financing Cash, Conventional, VA Loan
Listing Terms Cash, Conventional, VA Loan
Special Listing Condition None
Read Less
© 2024 Listings courtesy of Canopy MLS as distributed by MLS GRID. All Rights Reserved.
Bought with Rob Gibson • Homes with Heart Real Estate, Inc.
GET MORE INFORMATION




