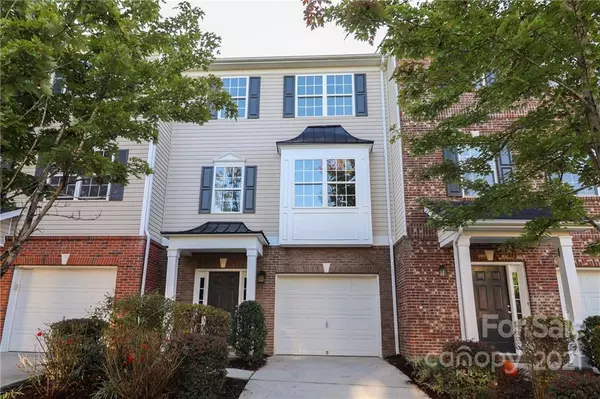For more information regarding the value of a property, please contact us for a free consultation.
1265 Amber Ridge RD Concord, NC 28027
Want to know what your home might be worth? Contact us for a FREE valuation!

Our team is ready to help you sell your home for the highest possible price ASAP
Key Details
Sold Price $300,000
Property Type Townhouse
Sub Type Townhouse
Listing Status Sold
Purchase Type For Sale
Square Footage 735 sqft
Price per Sqft $408
Subdivision Moss Creek Village
MLS Listing ID 3796112
Sold Date 12/22/21
Style Traditional
Bedrooms 4
Full Baths 3
Half Baths 1
HOA Fees $60/qua
HOA Y/N 1
Year Built 2005
Lot Size 1,742 Sqft
Acres 0.04
Property Description
You don't want to miss this outstanding COMPLETELY REMODELED townhome in always popular Moss Creek! This 4 bedroom, 3.5 bath home boasts all new vinyl plank flooring, carpet, cabinets and light fixtures. It's all new! You will love the beautifully remodeled baths and the gorgeous new kitchen with quartz countertops. The Moss Creek subdivision offers fabulous amenities including a fitness center, clubhouse, dog park, huge outdoor pool, tennis courts, basketball court, playground, walking trails and a picnic area. A single garage, large patio and deck complete this amazing home. Convenient to schools, shopping and major highways Moss Creek is a quick commute to Charlotte, Concord and the Lake Norman area. Priced at $299,900
Location
State NC
County Cabarrus
Building/Complex Name Walkers Glen
Interior
Interior Features Attic Stairs Pulldown, Built Ins, Open Floorplan
Heating Central, Gas Hot Air Furnace
Flooring Carpet, Vinyl
Fireplaces Type Gas Log, Great Room
Fireplace true
Appliance Dishwasher, Disposal, Dryer, Electric Oven, Electric Range, Microwave, Refrigerator, Washer
Exterior
Community Features Clubhouse, Dog Park, Fitness Center, Outdoor Pool, Picnic Area, Playground, Recreation Area, Sport Court, Street Lights, Tennis Court(s), Walking Trails
Roof Type Shingle
Parking Type Garage - 1 Car
Building
Building Description Brick Partial,Vinyl Siding, Three Story
Foundation Slab
Sewer Public Sewer
Water Public
Architectural Style Traditional
Structure Type Brick Partial,Vinyl Siding
New Construction false
Schools
Elementary Schools W.R. Odell
Middle Schools Harrisrd
High Schools Cox Mill
Others
HOA Name FS Residential
Acceptable Financing Cash, Conventional
Listing Terms Cash, Conventional
Special Listing Condition None
Read Less
© 2024 Listings courtesy of Canopy MLS as distributed by MLS GRID. All Rights Reserved.
Bought with Kyle Bender • EXP Realty LLC
GET MORE INFORMATION




