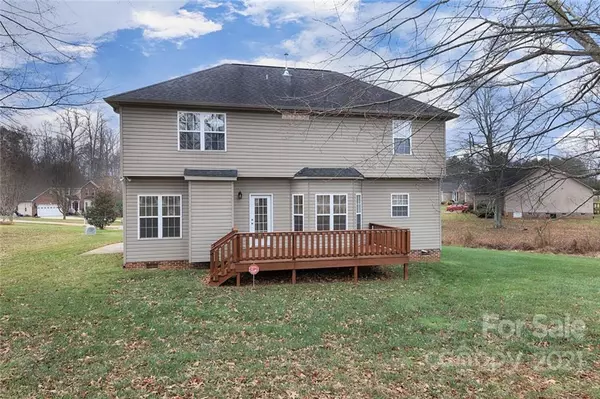For more information regarding the value of a property, please contact us for a free consultation.
1371 Greenheather DR Salisbury, NC 28147
Want to know what your home might be worth? Contact us for a FREE valuation!

Our team is ready to help you sell your home for the highest possible price ASAP
Key Details
Sold Price $323,000
Property Type Single Family Home
Sub Type Single Family Residence
Listing Status Sold
Purchase Type For Sale
Square Footage 2,016 sqft
Price per Sqft $160
Subdivision Ashland Place
MLS Listing ID 3814637
Sold Date 01/21/22
Style Traditional
Bedrooms 3
Full Baths 2
Half Baths 1
HOA Fees $14/ann
HOA Y/N 1
Year Built 2008
Lot Size 0.590 Acres
Acres 0.59
Lot Dimensions 60x192x250x220
Property Description
Must-see 3 BR home enjoys wonderful large yard all sides, thanks to it's cul-de-sac setting! Wood floors throughout most of the main level include 2 story foyer, Formal DR, and the open floorplan Kitchen, Breakfast & Great Room. Stainless steel appliances dress the kitchen, with adjoining breakfast bay & GR all enjoying views of backyard & mature trees. A pantry and main level Laundry Room with built-in cabinets offer added storage. The Great Room features a gas fireplace & french door leading onto the back deck. Wood stairs lead to upper level bedrooms, ALL with walk-in closets! Large Primary ensuite BR has huge walk-in closet & dual sink vanity in the Owner Suite bath, plus jetted tub & a separate shower. 2 guest bedrooms up are served by the 2nd full bath, also with a dual sink vanity for easy sharing. Extra parking pad by 2 car garage. For outdoor enthusiasts, home is just 10 minutes to Sloan Park for year-round trails, picnic shelters, fields & playground.
Location
State NC
County Rowan
Interior
Interior Features Open Floorplan, Pantry, Tray Ceiling, Walk-In Closet(s), Whirlpool, Window Treatments
Heating Central, Gas Hot Air Furnace, Natural Gas
Flooring Carpet, Vinyl, Wood
Fireplaces Type Gas Log, Living Room
Fireplace true
Appliance Ceiling Fan(s), Dishwasher, Electric Dryer Hookup, Microwave, Oven
Exterior
Community Features Street Lights
Roof Type Shingle
Building
Lot Description Cul-De-Sac, Wooded
Building Description Brick Partial, Vinyl Siding, Two Story
Foundation Crawl Space
Sewer Septic Installed
Water Well
Architectural Style Traditional
Structure Type Brick Partial, Vinyl Siding
New Construction false
Schools
Elementary Schools Knollwood
Middle Schools Southeast
High Schools Jesse Carson
Others
HOA Name Ashland Place
Acceptable Financing Conventional
Listing Terms Conventional
Special Listing Condition None
Read Less
© 2024 Listings courtesy of Canopy MLS as distributed by MLS GRID. All Rights Reserved.
Bought with Brianna Abbott • RE/MAX Executive
GET MORE INFORMATION




