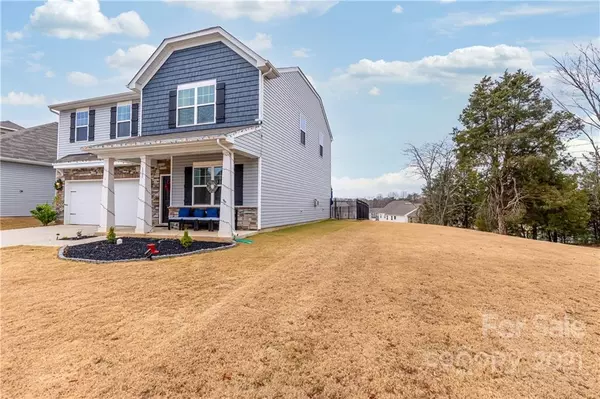For more information regarding the value of a property, please contact us for a free consultation.
111 Champion CT Mooresville, NC 28117
Want to know what your home might be worth? Contact us for a FREE valuation!

Our team is ready to help you sell your home for the highest possible price ASAP
Key Details
Sold Price $375,000
Property Type Single Family Home
Sub Type Single Family Residence
Listing Status Sold
Purchase Type For Sale
Square Footage 2,269 sqft
Price per Sqft $165
Subdivision Parkmont
MLS Listing ID 3813113
Sold Date 01/21/22
Bedrooms 4
Full Baths 2
Half Baths 1
HOA Fees $19
HOA Y/N 1
Year Built 2018
Lot Size 6,969 Sqft
Acres 0.16
Lot Dimensions 29x45x98x14x38x141
Property Description
Stunning like-new 4 bed/2.5 bath home in desirable Parkmont! The main floor features beautiful wood flooring throughout, a gorgeous kitchen with an island, upgraded backsplash, and a gas stove! The kitchen is open to a spacious living room with a lovely fireplace for cozy nights with the family. 4 bedrooms, a loft, and a laundry room are on the second level. Enjoy peaceful nights in the backyard oasis sitting by the outdoor fireplace! Parkmont neighborhood includes a playground area and walking trails from the community lead to Cornelius Park with tennis courts, disc golf, and more. Located in Mooresville in the beautiful Lake Norman area with quick access to public boat launches, shopping, and restaurants. Don't miss out on this charming move-in-ready SMART home!
Location
State NC
County Iredell
Interior
Interior Features Attic Stairs Pulldown, Garden Tub, Kitchen Island, Open Floorplan
Heating Central, Gas Hot Air Furnace, Multizone A/C, Zoned
Flooring Carpet, Tile, Wood
Fireplaces Type Great Room
Fireplace true
Appliance Cable Prewire, Ceiling Fan(s), Gas Cooktop, Dishwasher, Disposal, Electric Dryer Hookup, Gas Oven, Gas Range, Microwave, Natural Gas, Refrigerator, Self Cleaning Oven
Exterior
Exterior Feature Fence, Gazebo, Outdoor Fireplace
Community Features Playground, Sidewalks, Street Lights
Roof Type Shingle
Building
Lot Description Cul-De-Sac
Building Description Stone Veneer,Vinyl Siding, Two Story
Foundation Slab
Sewer Public Sewer
Water Public
Structure Type Stone Veneer,Vinyl Siding
New Construction false
Schools
Elementary Schools Shepherd
Middle Schools Lakeshore
High Schools South Iredell
Others
HOA Name CSI Management
Acceptable Financing Cash, Conventional, FHA, VA Loan
Listing Terms Cash, Conventional, FHA, VA Loan
Special Listing Condition None
Read Less
© 2025 Listings courtesy of Canopy MLS as distributed by MLS GRID. All Rights Reserved.
Bought with Brittany Morrow • Better Real Estate, LLC



