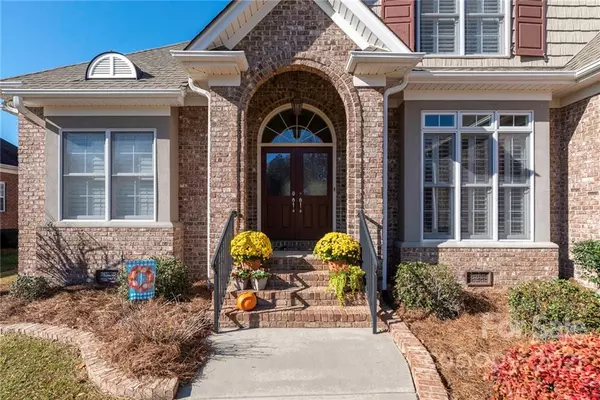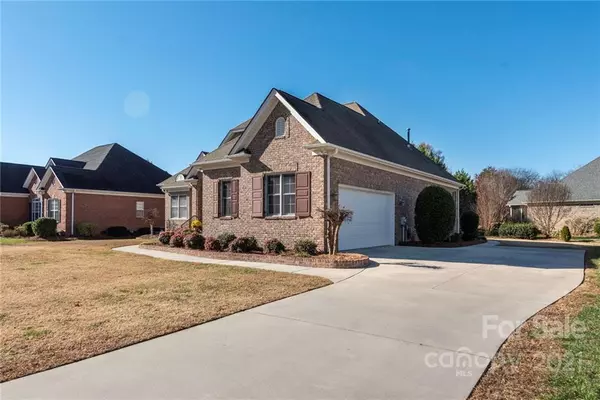For more information regarding the value of a property, please contact us for a free consultation.
741 King Fredrick LN Concord, NC 28027
Want to know what your home might be worth? Contact us for a FREE valuation!

Our team is ready to help you sell your home for the highest possible price ASAP
Key Details
Sold Price $519,000
Property Type Single Family Home
Sub Type Single Family Residence
Listing Status Sold
Purchase Type For Sale
Square Footage 2,850 sqft
Price per Sqft $182
Subdivision Morris Glen
MLS Listing ID 3805996
Sold Date 02/03/22
Style Transitional
Bedrooms 5
Full Baths 4
HOA Fees $48/qua
HOA Y/N 1
Year Built 2007
Lot Size 0.290 Acres
Acres 0.29
Lot Dimensions 95X135
Property Description
Beautiful Custom Built Brick Home. Real hardwoods greet you as you enter. Main level with picturesque Two Story Great Room with Stucco Mantel Fireplace adjoined by large Dining Area and Breakfast Nook. Custom Kitchen with Double Ovens, Stainless Appliances, 42" Cabinets, Tile Backsplash and Granite. Private Primary bedroom with Garden Tub and separate oversized Shower, water closet and large Walk In closet. Split bedroom floorplan features Two more bedrooms on Main served by a spacious Hall Bath. Guest Suite with private bath on Main is perfect for Nursery, Office or In Laws. Oversized baseboards, crown molding , elegant columns and arches. Upstairs you will find a private living area with Bedroom, Full Bath and Bonus/Flex Room. Walk out attic storage space upstairs. Concrete Terrace and patio with built in grill for extended outdoor living. Morris Glen neighborhood features Pool and Tennis. LIFT IN GARAGE DOES NOT CONVEY, BEING REMOVED .
Location
State NC
County Cabarrus
Interior
Interior Features Attic Walk In, Breakfast Bar, Cable Available, Garden Tub, Open Floorplan, Pantry, Split Bedroom, Tray Ceiling, Vaulted Ceiling, Walk-In Closet(s)
Heating Central, Gas Hot Air Furnace, Multizone A/C, Zoned, Natural Gas
Flooring Carpet, Tile, Wood
Fireplaces Type Gas Log, Great Room, Gas
Fireplace true
Appliance Cable Prewire, Ceiling Fan(s), Convection Oven, Electric Cooktop, Dishwasher, Disposal, Double Oven, Electric Dryer Hookup, Electric Range
Exterior
Exterior Feature Shed(s), Terrace
Community Features Outdoor Pool, Playground, Tennis Court(s)
Waterfront Description None
Roof Type Shingle
Parking Type Attached Garage, Garage - 2 Car, Garage Door Opener, Keypad Entry, Parking Space - 4+
Building
Lot Description Level, Wooded
Building Description Brick, One and a Half Story
Foundation Crawl Space
Sewer Public Sewer
Water Public
Architectural Style Transitional
Structure Type Brick
New Construction false
Schools
Elementary Schools Unspecified
Middle Schools Unspecified
High Schools Unspecified
Others
HOA Name Hawthonre Management
Restrictions Architectural Review,Building,Subdivision
Acceptable Financing Cash, Conventional
Listing Terms Cash, Conventional
Special Listing Condition None
Read Less
© 2024 Listings courtesy of Canopy MLS as distributed by MLS GRID. All Rights Reserved.
Bought with Latosha Jenkins • Allen Tate Huntersville
GET MORE INFORMATION




