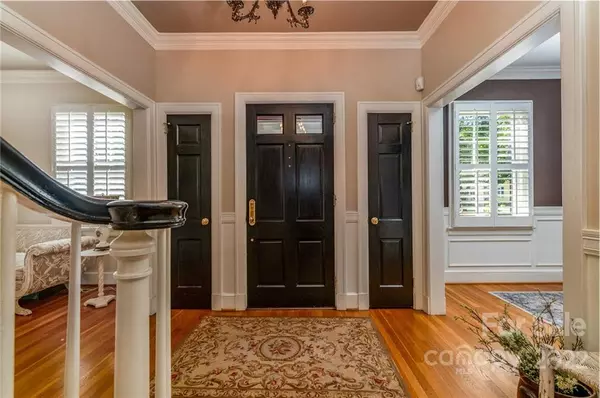For more information regarding the value of a property, please contact us for a free consultation.
610 Walnut ST Statesville, NC 28677
Want to know what your home might be worth? Contact us for a FREE valuation!

Our team is ready to help you sell your home for the highest possible price ASAP
Key Details
Sold Price $625,000
Property Type Single Family Home
Sub Type Single Family Residence
Listing Status Sold
Purchase Type For Sale
Square Footage 4,368 sqft
Price per Sqft $143
Subdivision Statesville
MLS Listing ID 3816086
Sold Date 02/11/22
Style Williamsburg
Bedrooms 4
Full Baths 2
Half Baths 2
Abv Grd Liv Area 3,173
Year Built 1941
Lot Size 0.310 Acres
Acres 0.31
Lot Dimensions Per Tax Records
Property Sub-Type Single Family Residence
Property Description
Stately, renovated all brick home in Historic Downtown Statesville located in the Mitchell College Historic District just a block from the beautiful Mitchell College Campus and three blocks from Statesville's vibrant downtown. Attention to detail and exceptional fixtures along with the flair of an interior designer. This is truly a beautiful home with a large chef's kitchen w/island, stainless appliances, large walk-in pantry, bar adjacent to kitchen, Lots of light in every room including a gorgeous fully glassed-in sunroom with fireplace just off the living room. Stunning master suite on 2nd floor with laundry and very large his/her walk-in closet with all storage amenities one might expect in a house of this quality. Huge finished daylight basement that walks out to a covered patio with see-through fireplace and a fountain. Deck above on the main floor. Exceptional home for entertaining and with the warmth and character of a forever home.
Location
State NC
County Iredell
Zoning R10HD
Rooms
Basement Basement, Exterior Entry, Finished, Interior Entry
Interior
Interior Features Cable Prewire
Heating Central, Forced Air, Natural Gas, Zoned
Cooling Ceiling Fan(s), Zoned
Flooring Carpet, Laminate, Slate, Tile, Wood
Fireplaces Type Den, Gas, Gas Log, Gas Vented, Living Room, Recreation Room, See Through
Appliance Convection Oven, Dishwasher, Disposal, Dryer, Exhaust Fan, Exhaust Hood, Gas Cooktop, Gas Range, Gas Water Heater, Microwave, Oven, Refrigerator, Self Cleaning Oven, Washer
Laundry Upper Level
Exterior
Exterior Feature Other - See Remarks
Utilities Available Gas, Underground Power Lines, Wired Internet Available
View City
Roof Type Shingle
Street Surface Concrete,Gated,Paved
Porch Balcony, Covered, Deck, Front Porch, Glass Enclosed, Patio, Rear Porch, Side Porch, Terrace
Building
Lot Description Other - See Remarks, Paved, Private, Wooded
Foundation Slab, Other - See Remarks
Sewer Public Sewer
Water City
Architectural Style Williamsburg
Level or Stories Three
Structure Type Brick Full
New Construction false
Schools
Elementary Schools Unspecified
Middle Schools Unspecified
High Schools Unspecified
Others
Acceptable Financing Cash
Listing Terms Cash
Special Listing Condition None
Read Less
© 2025 Listings courtesy of Canopy MLS as distributed by MLS GRID. All Rights Reserved.
Bought with Jennifer Griggs • Tarheel Realty II



