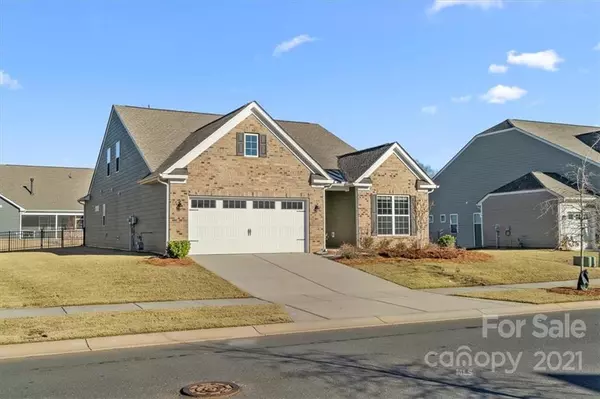For more information regarding the value of a property, please contact us for a free consultation.
3079 Oliver Stanley TRL Lancaster, SC 29720
Want to know what your home might be worth? Contact us for a FREE valuation!

Our team is ready to help you sell your home for the highest possible price ASAP
Key Details
Sold Price $535,000
Property Type Single Family Home
Sub Type Single Family Residence
Listing Status Sold
Purchase Type For Sale
Square Footage 2,540 sqft
Price per Sqft $210
Subdivision Tree Tops
MLS Listing ID 3813822
Sold Date 02/17/22
Style Traditional
Bedrooms 3
Full Baths 3
Construction Status Completed
HOA Fees $244/mo
HOA Y/N 1
Abv Grd Liv Area 2,540
Year Built 2019
Lot Size 10,018 Sqft
Acres 0.23
Property Description
Impressively well maintained 1.5 story Cambridge model in the very sought out community of Tree Tops. This home has it all! From an elegant brick front exterior to the private backyard, you'll fall in love with everything in between. The moment you enter you'll notice the downstairs guest room and full bath. Enjoy space this open floorplan provides in the spacious living room, kitchen, breakfast nook area. The gourmet kitchen boasts an oversized island, single bowl stainless-steel sink, stainless-steel appliances, double oven, gas cooktop, and 42" cabinets. There are granite countertops in the kitchen and all baths. Downstairs owner's suite provides ample space, as well as a master bath that includes his and her sinks, a luxurious oversized tiled shower and a large walk-in closet. Upstairs you will find a huge loft area with a full bath and a guest bedroom. Other upgrades include a fenced in backyard, extended patio pavers and an outdoor island with built in grill.
Location
State SC
County Lancaster
Zoning res
Rooms
Main Level Bedrooms 2
Interior
Interior Features Attic Stairs Pulldown, Cable Prewire, Kitchen Island, Open Floorplan, Pantry, Split Bedroom, Walk-In Closet(s)
Heating Forced Air, Natural Gas, Zoned
Cooling Central Air, Zoned
Flooring Carpet, Hardwood, Tile
Fireplaces Type Gas, Living Room
Fireplace true
Appliance Disposal, Electric Water Heater, Gas Range, Microwave, Plumbed For Ice Maker, Self Cleaning Oven
Exterior
Exterior Feature Outdoor Kitchen
Garage Spaces 2.0
Fence Fenced
Community Features Fifty Five and Older, Business Center, Clubhouse, Dog Park, Fitness Center, Gated, Outdoor Pool, Recreation Area, Sidewalks, Street Lights, Tennis Court(s), Walking Trails
Utilities Available Cable Available, Gas
Waterfront Description Lake
Roof Type Shingle
Parking Type Attached Garage, Garage Door Opener
Garage true
Building
Lot Description Level
Foundation Slab
Builder Name Lennar Carolinas LLC
Sewer County Sewer
Water County Water
Architectural Style Traditional
Level or Stories One and One Half
Structure Type Brick Partial, Fiber Cement
New Construction false
Construction Status Completed
Schools
Elementary Schools Van Wyck
Middle Schools Indian Land
High Schools Indian Land
Others
HOA Name CAMS Management
Senior Community true
Restrictions Architectural Review,Subdivision
Acceptable Financing Cash, Conventional, FHA, VA Loan
Listing Terms Cash, Conventional, FHA, VA Loan
Special Listing Condition None
Read Less
© 2024 Listings courtesy of Canopy MLS as distributed by MLS GRID. All Rights Reserved.
Bought with Chelsea Weisensel • Keller Williams Select
GET MORE INFORMATION




