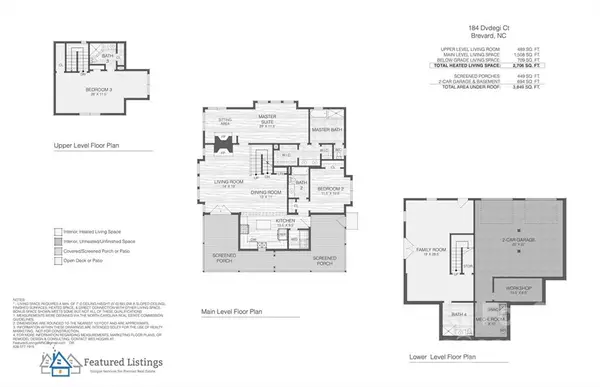For more information regarding the value of a property, please contact us for a free consultation.
184 Dvdegi CT #L69B-R/U24 Brevard, NC 28712
Want to know what your home might be worth? Contact us for a FREE valuation!

Our team is ready to help you sell your home for the highest possible price ASAP
Key Details
Sold Price $642,500
Property Type Single Family Home
Sub Type Single Family Residence
Listing Status Sold
Purchase Type For Sale
Square Footage 2,706 sqft
Price per Sqft $237
Subdivision Connestee Falls
MLS Listing ID 3782621
Sold Date 02/21/22
Style Contemporary
Bedrooms 3
Full Baths 3
HOA Fees $289/ann
HOA Y/N 1
Year Built 2003
Lot Size 1.450 Acres
Acres 1.45
Property Description
Mountain living at it's finest! Welcome home to this 3 bedroom 4 bath home with long range mountain views! Open floor plan with beautiful hardwood flooring throughout the main level and updated kitchen. Main level has 2 bedrooms including primary and two full baths. Primary bedroom has it's own sitting area with fireplace. Upper level is a perfect guest suite with it's own zone for heating and cooling and full bath. LL has a large family room perfect for a game room or theatre area and another full bath! Two car garage and workshop also on the lower level. Home and decks have recently been painted Two (zoned) new heat pumps installed in January of 2020 and the roof cleaned summer of 2020. Extensive landscaping has been added including actual tons of granite and river walk around the house, an added retaining wall with remote lighting along driveway as well as an updated drainage system. Connestee Falls is located in beautiful Western NC. First time buyers to pay $10k UAF.
Location
State NC
County Transylvania
Interior
Interior Features Breakfast Bar, Kitchen Island, Open Floorplan, Pantry, Vaulted Ceiling
Heating Heat Pump, Heat Pump
Flooring Carpet, Tile, Wood
Fireplaces Type Great Room, Primary Bedroom
Fireplace true
Appliance Ceiling Fan(s), Electric Cooktop, Dishwasher, Dryer, Microwave, Oven, Refrigerator, Washer
Exterior
Community Features Clubhouse, Dog Park, Fitness Center, Game Court, Gated, Golf, Lake, Outdoor Pool, Picnic Area, Playground, Recreation Area, Security, Sport Court, Tennis Court(s), Walking Trails
Roof Type Shingle
Parking Type Garage - 2 Car
Building
Lot Description Long Range View, Private, Wooded, Views, Year Round View
Building Description Cedar, Wood Siding, Two Story/Basement
Foundation Basement, Basement Inside Entrance, Basement Outside Entrance, Basement Partially Finished
Sewer Septic Installed
Water Community Well
Architectural Style Contemporary
Structure Type Cedar, Wood Siding
New Construction false
Schools
Elementary Schools Brevard
Middle Schools Brevard
High Schools Brevard
Others
HOA Name CFPOA
Restrictions Architectural Review,Manufactured Home Not Allowed,Modular Not Allowed
Acceptable Financing Cash, Conventional, FHA, USDA Loan, VA Loan
Listing Terms Cash, Conventional, FHA, USDA Loan, VA Loan
Special Listing Condition None
Read Less
© 2024 Listings courtesy of Canopy MLS as distributed by MLS GRID. All Rights Reserved.
Bought with Ryan Howell • Keller Williams Realty Mountain Partners
GET MORE INFORMATION




