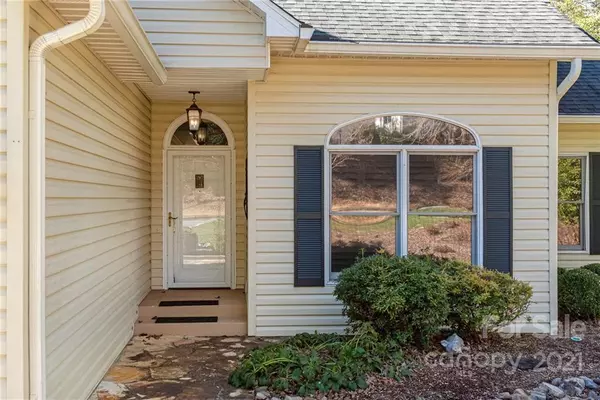For more information regarding the value of a property, please contact us for a free consultation.
33 Summer Place CT Brevard, NC 28712
Want to know what your home might be worth? Contact us for a FREE valuation!

Our team is ready to help you sell your home for the highest possible price ASAP
Key Details
Sold Price $480,000
Property Type Single Family Home
Sub Type Single Family Residence
Listing Status Sold
Purchase Type For Sale
Square Footage 1,815 sqft
Price per Sqft $264
Subdivision Deerlake Village
MLS Listing ID 3819889
Sold Date 02/23/22
Style Cottage
Bedrooms 3
Full Baths 2
HOA Fees $54/ann
HOA Y/N 1
Year Built 1993
Lot Size 7,840 Sqft
Acres 0.18
Property Description
Beautifully remodeled 3BR/2BA home, designer quality throughout. Glistening hardwood floors welcome you into the living room with cathedral ceiling, a gas fireplace and soothing earth-colored walls. The kitchen has Eco solid surface kitchen counters, soft close Kraftmaid cabinetry, top brand appliances and is open to a small dining area. The primary bathroom features green slate shower, double vanities and California Closet-style walk-in closet. Polywood shutters and glazing on most of the windows and French doors keep the sun at bay. The upstairs loft is perfect for crafts, office or yoga. Relax on the Trex-like deck accessible from LR and primary BR. Professionally landscaped .18 acre yard. Only 75 short paces to the lake! Great walkability to clubhouse & pool. This home is move-in ready! Rarely do you find homes here in this kind of condition! 5 min to restaurants, breweries, galleried of Brevard, 5 miles to the famous Summer Music festival or to entrance to National Forest.
Location
State NC
County Transylvania
Interior
Interior Features Built Ins, Cathedral Ceiling(s), Open Floorplan, Skylight(s), Walk-In Closet(s), Window Treatments
Heating Central, Gas Hot Air Furnace, Heat Pump, Natural Gas
Flooring Carpet, Tile, Wood
Fireplaces Type Gas Log, Living Room, Gas
Fireplace true
Appliance Ceiling Fan(s), Electric Cooktop, Dryer, Microwave, Refrigerator, Wall Oven, Washer
Exterior
Exterior Feature Satellite Internet Available, Underground Power Lines
Community Features Clubhouse, Lake, Outdoor Pool, Picnic Area, RV/Boat Storage, Street Lights
Roof Type Shingle
Parking Type Attached Garage, Garage - 2 Car
Building
Lot Description Level, Open Lot
Building Description Vinyl Siding, One and a Half Story
Foundation Block, Crawl Space, See Remarks
Sewer Public Sewer
Water Public
Architectural Style Cottage
Structure Type Vinyl Siding
New Construction false
Schools
Elementary Schools Unspecified
Middle Schools Unspecified
High Schools Unspecified
Others
HOA Name Pres. John Brown
Restrictions Architectural Review,Manufactured Home Not Allowed,Modular Not Allowed,Subdivision,Other - See Media/Remarks
Special Listing Condition None
Read Less
© 2024 Listings courtesy of Canopy MLS as distributed by MLS GRID. All Rights Reserved.
Bought with Jessica Stringfield • Keller Williams Professionals
GET MORE INFORMATION




