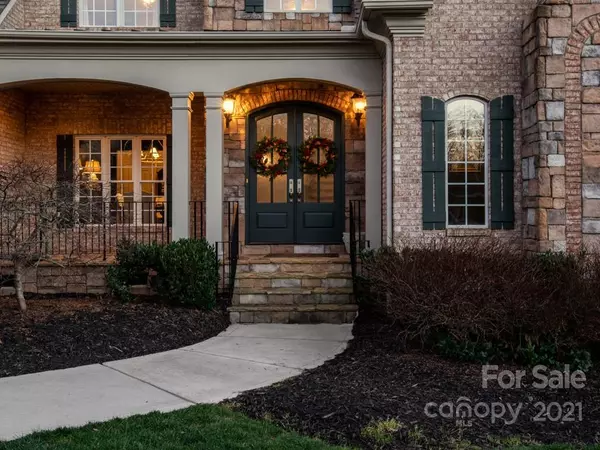For more information regarding the value of a property, please contact us for a free consultation.
8709 Victory Gallop CT Waxhaw, NC 28173
Want to know what your home might be worth? Contact us for a FREE valuation!

Our team is ready to help you sell your home for the highest possible price ASAP
Key Details
Sold Price $1,175,000
Property Type Single Family Home
Sub Type Single Family Residence
Listing Status Sold
Purchase Type For Sale
Square Footage 4,509 sqft
Price per Sqft $260
Subdivision Providence Downs
MLS Listing ID 3821871
Sold Date 02/24/22
Style Cottage
Bedrooms 5
Full Baths 5
Half Baths 1
HOA Fees $65
HOA Y/N 1
Year Built 2003
Lot Size 0.680 Acres
Acres 0.68
Lot Dimensions 134x216x200x216
Property Description
Highest and Best by Monday Jan 24th at 5:00. Lovely cottage style home in popular Providence Downs located on beautiful private cul de sac lot with direct access to community pond. Gorgeous brick and stone exterior with cedar shake accents! BEAUTIFUL interior with sanded and finished in place hardwood floors on main plus updated designer lighting. Private study with french doors and gas fireplace off of foyer. Beautiful sunny Great Room with additional gas fireplace and custom built in's. Large primary suite on main floor with sitting area and separate his and her walk in closets! Kitchen includes gas cooktop, double ovens, pantry and subway tile backsplash. Upstairs features 4 nice size secondary rooms with attached full bath and LOTS of closet space! HUGE bonus room plus additional walk in attic! Outside features a private terrace plus covered screened porch! Beautifully landscaped backyard retreat with quaint bridge leading to stocked community pond. Roof replaced in 2020!
Location
State NC
County Union
Interior
Interior Features Attic Walk In, Breakfast Bar, Built Ins, Pantry, Walk-In Closet(s)
Heating Central, Gas Hot Air Furnace, Natural Gas
Flooring Carpet, Tile, Wood
Fireplaces Type Gas Log, Great Room, Other
Fireplace true
Appliance Cable Prewire, Ceiling Fan(s), Gas Cooktop, Dishwasher, Double Oven, Oven, Wall Oven
Exterior
Exterior Feature In-Ground Irrigation, Terrace
Community Features Clubhouse, Fitness Center, Gated, Outdoor Pool, Playground, Pond, Recreation Area, Street Lights, Tennis Court(s), Walking Trails
Roof Type Shingle
Parking Type Attached Garage, Garage - 3 Car, Side Load Garage
Building
Lot Description Lake Access, Private
Building Description Brick,Cedar,Stone, Two Story
Foundation Crawl Space
Builder Name Gary Wood
Sewer County Sewer
Water County Water
Architectural Style Cottage
Structure Type Brick,Cedar,Stone
New Construction false
Schools
Elementary Schools Marvin
Middle Schools Marvin Ridge
High Schools Marvin Ridge
Others
HOA Name Cusick
Acceptable Financing Cash, Conventional
Listing Terms Cash, Conventional
Special Listing Condition None
Read Less
© 2024 Listings courtesy of Canopy MLS as distributed by MLS GRID. All Rights Reserved.
Bought with Jennifer Saarbach • Dickens Mitchener & Associates Inc
GET MORE INFORMATION




