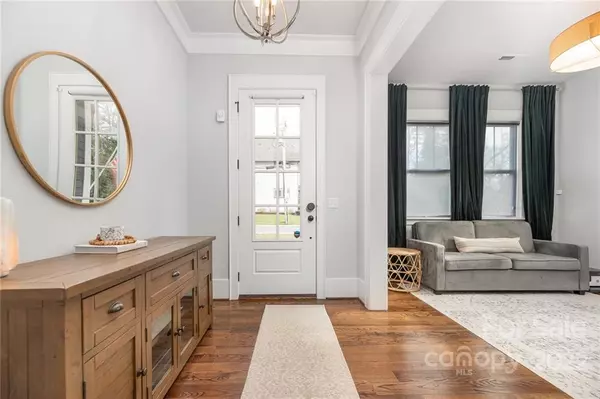For more information regarding the value of a property, please contact us for a free consultation.
1901 Summey AVE Charlotte, NC 28205
Want to know what your home might be worth? Contact us for a FREE valuation!

Our team is ready to help you sell your home for the highest possible price ASAP
Key Details
Sold Price $640,000
Property Type Single Family Home
Sub Type Single Family Residence
Listing Status Sold
Purchase Type For Sale
Square Footage 2,337 sqft
Price per Sqft $273
Subdivision Oakhurst
MLS Listing ID 3823959
Sold Date 02/28/22
Style Traditional
Bedrooms 4
Full Baths 3
Half Baths 1
Year Built 2018
Lot Size 5,357 Sqft
Acres 0.123
Property Description
Located in the cozy Oakhurst neighborhood, this 2 story home located on a corner lot features abundant natural light and an open expansive floor plan with 4 bedrooms, 3.5 baths, a home office and luxurious upgraded finishes at every turn. Quartz countertops, subway tile backsplash, walk-in pantry, hardwoods, custom retractable blinds, walk-in closet in owners suite, large laundry room with cabinetry and sink, one car garage, top of the line energy efficient windows, doors and insulation and ample storage throughout. Relax and unwind in your very own backyard oasis featuring a fully enclosed privacy fence. All of this nestled just minutes from Uptown and Cotswold.
Location
State NC
County Mecklenburg
Interior
Interior Features Attic Stairs Pulldown, Built Ins, Garden Tub, Kitchen Island, Open Floorplan, Pantry, Walk-In Closet(s), Walk-In Pantry, Window Treatments
Heating Central, Gas Water Heater, Multizone A/C, Zoned, Natural Gas
Flooring Carpet, Tile, Wood
Fireplaces Type Gas Log, Living Room, Gas
Fireplace true
Appliance Cable Prewire, Ceiling Fan(s), CO Detector, Electric Cooktop, Dishwasher, Disposal, Electric Oven, Electric Dryer Hookup, Electric Range, ENERGY STAR Qualified Dishwasher, Exhaust Fan, Plumbed For Ice Maker, Microwave, Natural Gas, Network Ready, Oven, Refrigerator, Self Cleaning Oven, Warming Drawer
Exterior
Exterior Feature Fence, Underground Power Lines
Community Features Sidewalks, Street Lights
Roof Type Composition
Parking Type Attached Garage, Driveway, Garage - 1 Car, Garage Door Opener, On Street
Building
Lot Description Corner Lot
Building Description Hardboard Siding, Two Story
Foundation Crawl Space
Builder Name Saussy Burbank
Sewer Public Sewer
Water Public
Architectural Style Traditional
Structure Type Hardboard Siding
New Construction false
Schools
Elementary Schools Oakhurst
Middle Schools Eastway
High Schools Garinger
Others
HOA Name Cottages at Oakhurst
Acceptable Financing Cash, Conventional, VA Loan
Listing Terms Cash, Conventional, VA Loan
Special Listing Condition None
Read Less
© 2024 Listings courtesy of Canopy MLS as distributed by MLS GRID. All Rights Reserved.
Bought with Kristin Campbell • Realty ONE Group Select
GET MORE INFORMATION




