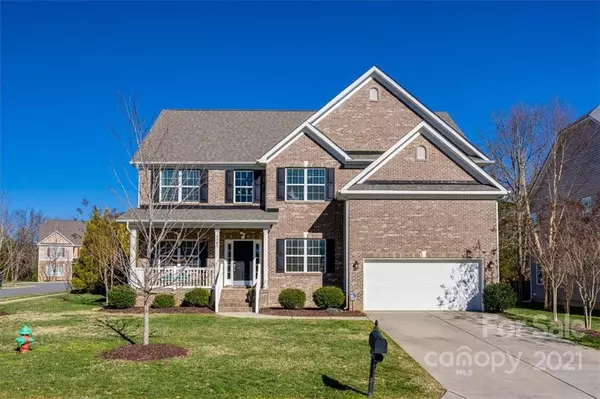For more information regarding the value of a property, please contact us for a free consultation.
2585 Chatham DR Indian Land, SC 29707
Want to know what your home might be worth? Contact us for a FREE valuation!

Our team is ready to help you sell your home for the highest possible price ASAP
Key Details
Sold Price $600,000
Property Type Single Family Home
Sub Type Single Family Residence
Listing Status Sold
Purchase Type For Sale
Square Footage 3,929 sqft
Price per Sqft $152
Subdivision Chastain Village
MLS Listing ID 3819462
Sold Date 02/24/22
Bedrooms 5
Full Baths 4
HOA Fees $29
HOA Y/N 1
Year Built 2012
Lot Size 0.340 Acres
Acres 0.34
Property Description
Fabulous move-in ready home in desirable Chastain Village with amenities including an outdoor pool & pond. This home is bright & airy w/plenty of natural sunlight, & has been meticulously maintained. It features an open floor plan, cherrywood hardwoods on the main, inviting 2 story foyer, recent interior paint, & plenty of storage/closets. The guest bedroom, currently a school room, & full bath on the main is ideal for guests. The gourmet kitchen is enhanced w/ample cabinets, granite, ss appliances, breakfast bar, island, & large pantry. It is open to the breakfast area, & great room- perfect for entertaining. The primary bedroom suite is spacious, & appointed with a vaulted ceiling. All secondary bedrooms are large & conveniently located to a bathroom. The bonus room w/vaulted ceiling is in addition to the 5 bedrooms & offers countless possibilities. Relax & enjoy spending time on your deck, & private & level backyard that is fenced & includes a shed. Welcome Home !
Location
State SC
County Lancaster
Interior
Interior Features Attic Stairs Pulldown, Breakfast Bar, Cable Available, Garden Tub, Kitchen Island, Open Floorplan, Pantry, Vaulted Ceiling, Walk-In Closet(s)
Heating Central, Heat Pump, Heat Pump, Multizone A/C, Zoned
Flooring Carpet, Hardwood, Tile, Vinyl
Fireplaces Type Vented, Great Room
Appliance Cable Prewire, Ceiling Fan(s), Dishwasher, Disposal, Gas Range, Plumbed For Ice Maker, Microwave, Self Cleaning Oven
Exterior
Exterior Feature Fence, Shed(s)
Community Features Outdoor Pool, Pond, Sidewalks, Street Lights
Roof Type Composition
Parking Type Attached Garage, Driveway, Garage - 2 Car, Garage Door Opener
Building
Lot Description Level, Wooded
Building Description Brick Partial,Vinyl Siding, Two Story
Foundation Crawl Space
Builder Name Timberstone
Sewer County Sewer
Water County Water
Structure Type Brick Partial,Vinyl Siding
New Construction false
Schools
Elementary Schools Indian Land
Middle Schools Indian Land
High Schools Indian Land
Others
HOA Name Cusick Management
Acceptable Financing Cash, Conventional, VA Loan
Listing Terms Cash, Conventional, VA Loan
Special Listing Condition Relocation
Read Less
© 2024 Listings courtesy of Canopy MLS as distributed by MLS GRID. All Rights Reserved.
Bought with Joan Goode • Dickens Mitchener & Associates Inc
GET MORE INFORMATION




