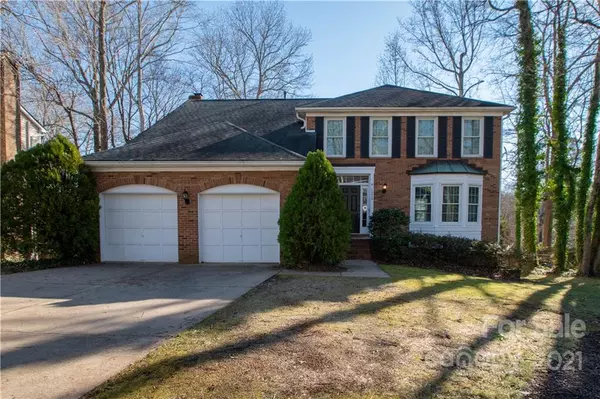For more information regarding the value of a property, please contact us for a free consultation.
1219 Merribrook DR Matthews, NC 28105
Want to know what your home might be worth? Contact us for a FREE valuation!

Our team is ready to help you sell your home for the highest possible price ASAP
Key Details
Sold Price $505,000
Property Type Single Family Home
Sub Type Single Family Residence
Listing Status Sold
Purchase Type For Sale
Square Footage 2,561 sqft
Price per Sqft $197
Subdivision Brightmoor
MLS Listing ID 3815320
Sold Date 03/04/22
Style Traditional
Bedrooms 4
Full Baths 2
Half Baths 1
HOA Fees $45/qua
HOA Y/N 1
Year Built 1988
Lot Size 0.290 Acres
Acres 0.29
Property Description
GREAT 2 Story w/Basement on a cul-de-sac street in Brightmoor! This home has a fantastic layout with 4 bedrooms, 2.5 baths, a multi-use partially finished basement & TONS of storage space. Laminate hardwoods on main level. Kitchen updated in 2010 w/some new appliances & granite. Breakfast area opens to the family room w/gas fireplace. Additional dining room & large living. Great separate laundry/mud room area with storage closet off the 2-car garage. Basement has 2 rec room areas & a utility/workshop/storage room. Very large master bedroom w/HUGE walk-in closet, space for a sitting area, & large master bath. Fully fenced yard backs up to a natural area, providing great privacy. Composite flooring on the back deck. Neighborhood has 2 pools, a swim team, tennis courts, playground, & social events. Minutes to I485, downtown Matthews, Greenway, & multiple parks. 2017 Vinyl Windows, 2010 Roof, 2021 Fence, 2019 H2O Heater, AC replaced b/t 2010-2019, French Drain. See MLS for more Info.
Location
State NC
County Mecklenburg
Interior
Interior Features Kitchen Island, Pantry, Walk-In Closet(s)
Heating Central, Gas Hot Air Furnace
Flooring Carpet, Laminate, Vinyl
Fireplaces Type Family Room, Gas Log
Fireplace true
Appliance Cable Prewire, Ceiling Fan(s), CO Detector, Electric Cooktop, Dishwasher, Disposal, Electric Oven
Exterior
Exterior Feature Fence
Community Features Outdoor Pool, Playground, Sidewalks, Tennis Court(s)
Roof Type Shingle
Parking Type Attached Garage, Garage - 2 Car, Parking Space - 4+
Building
Building Description Vinyl Siding, Two Story/Basement
Foundation Basement, Basement Partially Finished
Sewer Public Sewer
Water Public
Architectural Style Traditional
Structure Type Vinyl Siding
New Construction false
Schools
Elementary Schools Matthews
Middle Schools Crestdale
High Schools Butler
Others
HOA Name Association Management Group
Restrictions Architectural Review
Acceptable Financing Cash, Conventional, FHA, VA Loan
Listing Terms Cash, Conventional, FHA, VA Loan
Special Listing Condition None
Read Less
© 2024 Listings courtesy of Canopy MLS as distributed by MLS GRID. All Rights Reserved.
Bought with Michael Nester • Dickens Mitchener & Associates Inc
GET MORE INFORMATION




