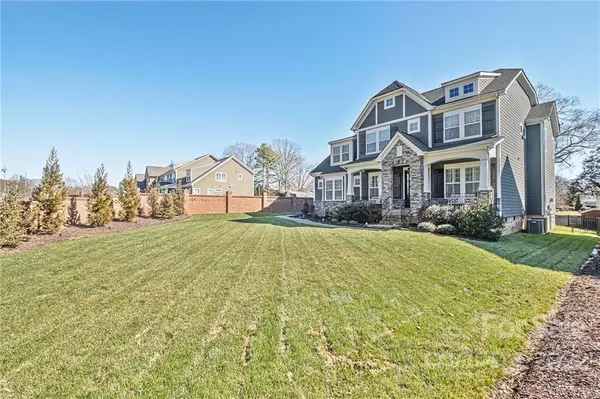For more information regarding the value of a property, please contact us for a free consultation.
422 N Sharon Amity RD Charlotte, NC 28211
Want to know what your home might be worth? Contact us for a FREE valuation!

Our team is ready to help you sell your home for the highest possible price ASAP
Key Details
Sold Price $1,100,000
Property Type Single Family Home
Sub Type Single Family Residence
Listing Status Sold
Purchase Type For Sale
Square Footage 3,718 sqft
Price per Sqft $295
Subdivision Cotswold
MLS Listing ID 3829623
Sold Date 03/16/22
Style Transitional
Bedrooms 5
Full Baths 4
Half Baths 1
Year Built 2017
Lot Size 0.340 Acres
Acres 0.34
Property Description
Stunning Bonterra craftsman, situated on corner lot in the heart of Cotswold, offers perfect locale & walking distance to shops & restaurants & a quick drive to Uptown or SouthPark. Engineered hardwoods, extensive trim work, designer fixtures & features cascade through main level of living. Entry hall opens into elegant kitchen which will delight the chef in your life with shaker cabinetry w/ soft shut drawers & doors, double ovens & marble countertops! Kitchen & informal dining flow into living space, showcasing 10ft coffered ceilings, built-ins, full sliding glass doors & view of picturesque yard! Full guest suite also located on main. Upstairs owner’s oasis offers tons of natural light, hardwoods, custom walk -in closet, & spa-like bathroom w/ soaking tub, frameless shower & marble counters. 3 add’l bedrooms, bonus w/ full bath plus laundry w/ sink & storage complete 2nd floor. Outdoor space was built for entertaining w/ covered deck, stone fireplace & paver patio! Check out 3D Tour
Location
State NC
County Mecklenburg
Interior
Interior Features Attic Stairs Pulldown, Built Ins, Cable Available, Drop Zone, Kitchen Island, Open Floorplan, Tray Ceiling, Walk-In Closet(s), Walk-In Pantry
Heating Central, Gas Hot Air Furnace
Flooring Carpet, Hardwood, Tile
Fireplaces Type Gas Log, Living Room, Gas, Porch
Fireplace true
Appliance Cable Prewire, Ceiling Fan(s), Gas Cooktop, Dishwasher, Disposal, Double Oven, Electric Dryer Hookup, Exhaust Hood, Plumbed For Ice Maker, Microwave, Natural Gas, Refrigerator, Surround Sound, Wall Oven
Exterior
Exterior Feature In-Ground Irrigation, Outdoor Fireplace
Roof Type Shingle
Parking Type Attached Garage, Back Load Garage, Driveway, Garage - 2 Car
Building
Lot Description Corner Lot
Building Description Brick Partial, Hardboard Siding, Stone Veneer, Two Story
Foundation Crawl Space
Builder Name Bonterra
Sewer Public Sewer
Water Public
Architectural Style Transitional
Structure Type Brick Partial, Hardboard Siding, Stone Veneer
New Construction false
Schools
Elementary Schools Cotswold
Middle Schools Alexander Graham
High Schools Myers Park
Others
Acceptable Financing Cash, FHA
Listing Terms Cash, FHA
Special Listing Condition None
Read Less
© 2024 Listings courtesy of Canopy MLS as distributed by MLS GRID. All Rights Reserved.
Bought with Jody Munn • Compass North Carolina - Toringdon Way, Clt
GET MORE INFORMATION




