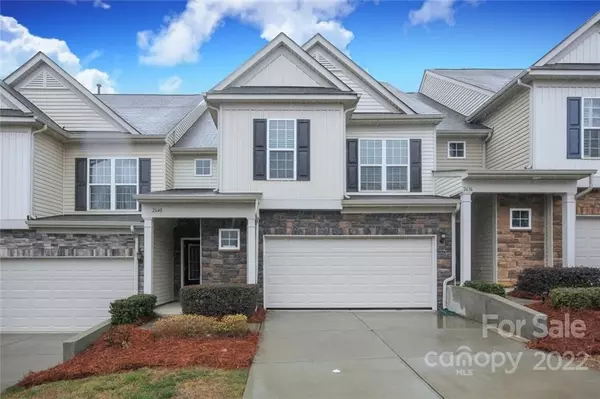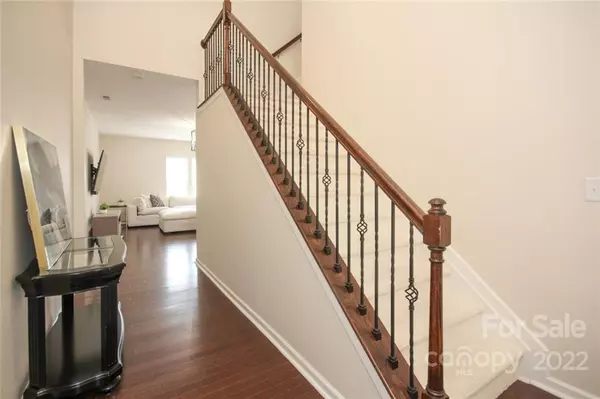For more information regarding the value of a property, please contact us for a free consultation.
2640 Katy Flyer AVE Charlotte, NC 28210
Want to know what your home might be worth? Contact us for a FREE valuation!

Our team is ready to help you sell your home for the highest possible price ASAP
Key Details
Sold Price $451,000
Property Type Townhouse
Sub Type Townhouse
Listing Status Sold
Purchase Type For Sale
Square Footage 1,902 sqft
Price per Sqft $237
Subdivision Park South Station
MLS Listing ID 3828756
Sold Date 03/17/22
Style Transitional
Bedrooms 3
Full Baths 2
Half Baths 1
HOA Fees $175/mo
HOA Y/N 1
Year Built 2016
Lot Size 2,439 Sqft
Acres 0.056
Lot Dimensions 28x87x28x87
Property Description
Welcome home to this charming 3bd townhome in a quaint community conveniently located to restaurants and shopping. Fabulous location minutes from South Park mall! This unit features warm hardwood flooring throughout downstairs and tons of natural light. Bright kitchen includes updated features such as quartz countertops, tile backsplash, painted cabinets and updated lighting throughout. Large primary suite with walk in closet and ensuite bath with oversized tiled shower and painted cabinets. Nice sized secondary bedrooms with walk in closets. Upstairs laundry room updates include custom cabinets and shelving for extra storage. Newer paint throughout and carpet upstairs (2020). This home is move in ready and just needs the buyer's individual touches to make it their own! Gated community with clubhouse, gym, outdoor pool and much more!
Location
State NC
County Mecklenburg
Building/Complex Name Park South Station
Interior
Interior Features Open Floorplan, Pantry, Split Bedroom, Storage Unit, Walk-In Closet(s)
Heating Central, Gas Hot Air Furnace
Flooring Carpet, Wood
Fireplace false
Appliance Cable Prewire, Ceiling Fan(s), Dishwasher, Disposal, Electric Dryer Hookup, Electric Range, Plumbed For Ice Maker, Microwave
Exterior
Exterior Feature Lawn Maintenance, Storage
Community Features Clubhouse, Dog Park, Fitness Center, Gated, Outdoor Pool, Playground, Sidewalks, Street Lights, Walking Trails
Roof Type Shingle
Parking Type Attached Garage, Garage - 2 Car
Building
Building Description Stone Veneer, Vinyl Siding, Two Story
Foundation Slab
Builder Name Pulte
Sewer Other
Water Other
Architectural Style Transitional
Structure Type Stone Veneer, Vinyl Siding
New Construction false
Schools
Elementary Schools Huntingtowne Farms
Middle Schools Carmel
High Schools South Mecklenburg
Others
HOA Name CAMS
Restrictions Architectural Review,Subdivision
Acceptable Financing Cash, Conventional, FHA, VA Loan
Listing Terms Cash, Conventional, FHA, VA Loan
Special Listing Condition None
Read Less
© 2024 Listings courtesy of Canopy MLS as distributed by MLS GRID. All Rights Reserved.
Bought with Ruth Moniz • Dickens Mitchener & Associates Inc
GET MORE INFORMATION




