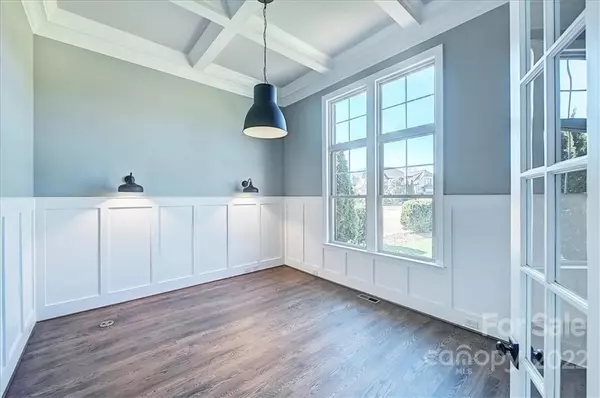For more information regarding the value of a property, please contact us for a free consultation.
9004 Sunday Silence DR Waxhaw, NC 28173
Want to know what your home might be worth? Contact us for a FREE valuation!

Our team is ready to help you sell your home for the highest possible price ASAP
Key Details
Sold Price $1,351,000
Property Type Single Family Home
Sub Type Single Family Residence
Listing Status Sold
Purchase Type For Sale
Square Footage 4,353 sqft
Price per Sqft $310
Subdivision Providence Downs
MLS Listing ID 3828197
Sold Date 03/29/22
Style Transitional
Bedrooms 5
Full Baths 4
Half Baths 1
HOA Fees $144/ann
HOA Y/N 1
Year Built 2013
Lot Size 0.800 Acres
Acres 0.8
Property Description
Move-in ready exquisite custom-built home has been beautifully updated with new carpet, remodeled pantry, refinished hardwood floors, new gas cooktop and lighting. Interior architectural appointments include tray and coffered ceilings and an abundance of trim work and moldings in board-and-batten style. A fresh and airy open floor plan flows effortlessly to access the outside screened porch with composite decking from both the breakfast area and primary bedroom on the main floor. Impressively elegant primary bath and bedroom are stunning. Four additional bedrooms, three full baths and bonus room upstairs provide desirable space and privacy. Storage is in ample supply with walk-in attic and many closets throughout. Home is located on an exceptional and private cul-de-sac lot with irrigation system, mature landscaping and fencing.
Location
State NC
County Union
Interior
Interior Features Attic Other, Attic Walk In, Breakfast Bar, Drop Zone, Kitchen Island, Open Floorplan, Pantry, Walk-In Closet(s), Walk-In Pantry, Whirlpool
Heating Central, Gas Hot Air Furnace
Flooring Carpet, Tile, Wood
Fireplaces Type Gas Log, Vented, Great Room
Fireplace true
Appliance Cable Prewire, Ceiling Fan(s), CO Detector, Convection Oven, Gas Cooktop, Dishwasher, Disposal, Double Oven, Electric Oven, Electric Dryer Hookup, Exhaust Hood, Plumbed For Ice Maker, Microwave, Refrigerator, Security System, Self Cleaning Oven, Surround Sound, Wine Refrigerator
Exterior
Exterior Feature Fence, Fire Pit, In-Ground Irrigation
Community Features Gated, Outdoor Pool, Recreation Area, Tennis Court(s)
Roof Type Shingle
Parking Type Attached Garage, Driveway, Garage - 3 Car, Garage Door Opener, Keypad Entry, Side Load Garage
Building
Lot Description Cul-De-Sac, Private
Building Description Brick, Cedar, Stone Veneer, Two Story
Foundation Crawl Space, Pier & Beam
Sewer County Sewer
Water County Water
Architectural Style Transitional
Structure Type Brick, Cedar, Stone Veneer
New Construction false
Schools
Elementary Schools Sandy Ridge
Middle Schools Marvin Ridge
High Schools Marvin Ridge
Others
HOA Name Cusick Managemnent
Restrictions Architectural Review
Acceptable Financing Cash, Conventional
Listing Terms Cash, Conventional
Special Listing Condition None
Read Less
© 2024 Listings courtesy of Canopy MLS as distributed by MLS GRID. All Rights Reserved.
Bought with Kathy Humbert • Compass North Carolina LLC Mocking Bird Lane
GET MORE INFORMATION




