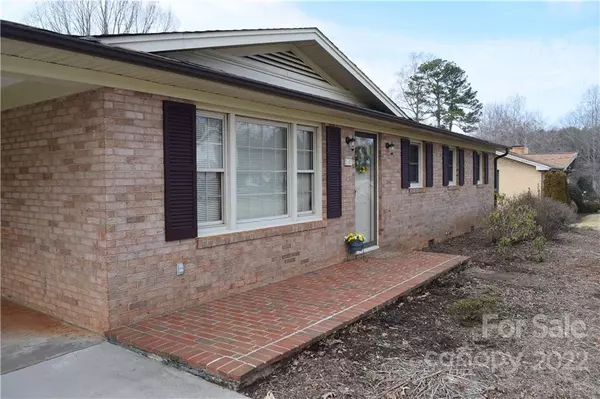For more information regarding the value of a property, please contact us for a free consultation.
2107 Colonial LN Hickory, NC 28601
Want to know what your home might be worth? Contact us for a FREE valuation!

Our team is ready to help you sell your home for the highest possible price ASAP
Key Details
Sold Price $305,000
Property Type Single Family Home
Sub Type Single Family Residence
Listing Status Sold
Purchase Type For Sale
Square Footage 1,947 sqft
Price per Sqft $156
Subdivision Colonial Heights
MLS Listing ID 3828301
Sold Date 03/28/22
Style Transitional
Bedrooms 3
Full Baths 4
Half Baths 1
Year Built 1964
Lot Size 0.350 Acres
Acres 0.35
Property Description
Beautifully maintained all brick ranch. Updates include an awesome ADA compliant handicapped bathroom (wet room), laundry room addition and office. Detached 24' x 24' Bonus Building with handicapped bathroom great for craft, work studio, rec room, workout room, etc. House features Kitchen with oak cabinets, white solid surface counters, stainless ref, dw and oven. B'fast bar plus dining area open to kitchen. Front living room has built in shelves. Laundry room addition includes a walk in pantry, half bath, utility closet, space for washer, dryer and center island table with stools. Addition office space could be den, work out area, craft room, playroom or bedroom. Tiled full bath in hall. One car carport with covered storage room. Rear patio and outbuilding for storage. Nice yard that backs up to a farm with pasture views. Great property with lots of flexible space. Updates: windows, HP, roof, and new plumbing. Level Lot & Multi car parking on concrete driveway. City water/Sewer
Location
State NC
County Catawba
Interior
Interior Features Built Ins, Cable Available, Handicap Access, Pantry, Walk-In Closet(s)
Heating Central, Heat Pump
Flooring Tile, Wood
Fireplaces Type Living Room
Fireplace false
Appliance Dishwasher, Disposal, Electric Range, Refrigerator
Exterior
Exterior Feature Outbuilding(s)
Waterfront Description None
Roof Type Shingle
Parking Type Carport - 1 Car, Driveway
Building
Lot Description Cleared, Level
Building Description Brick, One Story
Foundation Crawl Space
Sewer Public Sewer
Water Public
Architectural Style Transitional
Structure Type Brick
New Construction false
Schools
Elementary Schools Webb A. Murray
Middle Schools Arndt
High Schools St. Stephens
Others
Restrictions Subdivision
Acceptable Financing Cash, Conventional
Listing Terms Cash, Conventional
Special Listing Condition None
Read Less
© 2024 Listings courtesy of Canopy MLS as distributed by MLS GRID. All Rights Reserved.
Bought with Wendy Pinheiro • RE/MAX Crossroads
GET MORE INFORMATION




