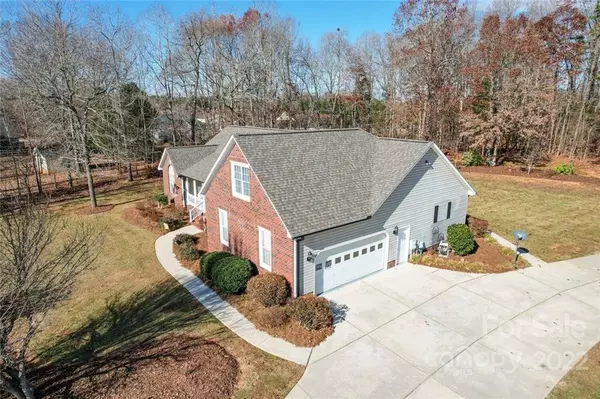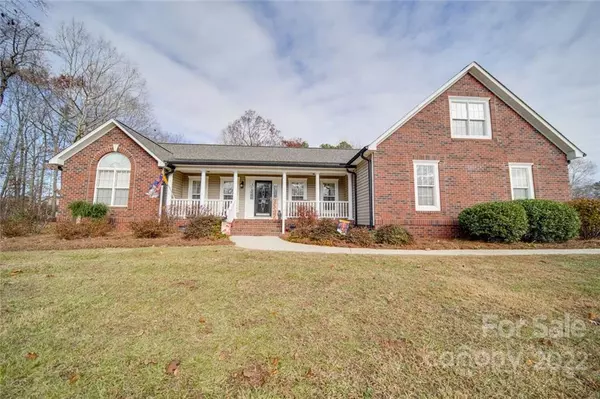For more information regarding the value of a property, please contact us for a free consultation.
712 Maple Ridge CIR #233 Salisbury, NC 28147
Want to know what your home might be worth? Contact us for a FREE valuation!

Our team is ready to help you sell your home for the highest possible price ASAP
Key Details
Sold Price $433,000
Property Type Single Family Home
Sub Type Single Family Residence
Listing Status Sold
Purchase Type For Sale
Square Footage 2,420 sqft
Price per Sqft $178
Subdivision Grace Ridge
MLS Listing ID 3832658
Sold Date 03/29/22
Style Traditional
Bedrooms 3
Full Baths 2
HOA Fees $28/qua
HOA Y/N 1
Year Built 2001
Lot Size 0.990 Acres
Acres 0.99
Property Description
This is the home & location you've been waiting for. From the rocking chair front porch, you'll experience expert craftsmanship & quality construction. Custom built home w 3 bedrooms/2 baths plus bonus that could be 4th bedroom. Home has split floor plan w/ spacious primary suite including tray ceiling, 2 closets, dual vanity, jetted tub, separate shower & water closet. Secondary bedrooms are large & light-filled & share 2nd full bath. Open concept w wide entry hall featuring formal dining room on one side & flex space on the other which could be study/office. Large kitchen w breakfast bar & breakfast bay. These open to the family room w cozy ambience featuring fireplace w gas logs. Oversized two car attached garage PLUS 1008 sq ft heated detached garage. RV, welding & air compressor outlets. Plenty of parking for your RV, boat & other toys. Please see feature sheet in attachments for more description. You won't be disappointed!
Location
State NC
County Rowan
Interior
Interior Features Attic Walk In, Cable Available, Garage Shop, Garden Tub, Open Floorplan, Pantry, Split Bedroom, Vaulted Ceiling, Walk-In Closet(s)
Heating Heat Pump, Heat Pump
Flooring Bamboo, Carpet, Tile
Fireplaces Type Family Room, Gas Log
Fireplace true
Appliance Cable Prewire, Ceiling Fan(s), CO Detector, Convection Oven, Dishwasher, Dryer, Electric Oven, Electric Range, Exhaust Fan, Plumbed For Ice Maker, Microwave, Natural Gas, Security System, Self Cleaning Oven, Washer
Exterior
Exterior Feature Shed(s), Workshop
Community Features Clubhouse, Outdoor Pool, Playground, Recreation Area, Street Lights, Tennis Court(s)
Waterfront Description None
Roof Type Shingle
Parking Type Attached Garage, Detached, Garage - 4+ Car, Garage Door Opener, Parking Space - 4+, RV Parking, Side Load Garage
Building
Lot Description Level, Wooded
Building Description Brick Partial, Vinyl Siding, One Story/F.R.O.G.
Foundation Crawl Space
Sewer Septic Installed
Water Well
Architectural Style Traditional
Structure Type Brick Partial, Vinyl Siding
New Construction false
Schools
Elementary Schools Unspecified
Middle Schools Unspecified
High Schools Unspecified
Others
HOA Name Cedar Management
Restrictions Other - See Media/Remarks
Acceptable Financing Cash, Conventional, FHA, VA Loan
Listing Terms Cash, Conventional, FHA, VA Loan
Special Listing Condition None
Read Less
© 2024 Listings courtesy of Canopy MLS as distributed by MLS GRID. All Rights Reserved.
Bought with Cindy Laton • Century 21 Russ Hollins,Realtors
GET MORE INFORMATION




