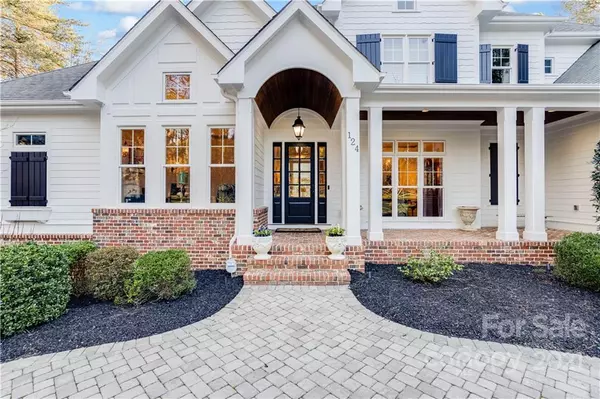For more information regarding the value of a property, please contact us for a free consultation.
124 Brownstone DR Mooresville, NC 28117
Want to know what your home might be worth? Contact us for a FREE valuation!

Our team is ready to help you sell your home for the highest possible price ASAP
Key Details
Sold Price $3,719,885
Property Type Single Family Home
Sub Type Single Family Residence
Listing Status Sold
Purchase Type For Sale
Square Footage 7,241 sqft
Price per Sqft $513
Subdivision The Point
MLS Listing ID 3821307
Sold Date 03/31/22
Bedrooms 5
Full Baths 6
Half Baths 1
HOA Fees $62/Semi-Annually
HOA Y/N 1
Abv Grd Liv Area 4,653
Year Built 2007
Lot Size 1.232 Acres
Acres 1.232
Property Sub-Type Single Family Residence
Property Description
Get ready to fall in love with this one-of-a-kind waterfront estate! It will steal your heart from the moment you arrive at the meandering driveway. The privacy offered by the island-like property optimizes the views & allows you to truly relax. Imagine chilling by the outdoor fireplace, lounging poolside, or enjoying Lake Norman views from the screened-in porch or covered patio. The updated kitchen showcases crisp white cabinets & an expansive walnut island that begs to be gathered around. The inviting main level owner's suite, offers a spacious bath with heated floors, expansive closet & separate laundry. The upper level layout is thoughtful with 3 spacious bedrooms as well as a flex space, bonus room & laundry room. The lake level was finished in 2015 & provides a plethora of recreation spaces from the 2nd kitchen, spacious family room, theater room, exercise room with laundry & conditioned wine cellar. This is your opportunity to experience the luxury lake lifestyle!
Location
State NC
County Iredell
Zoning R20
Body of Water Lake Norman
Rooms
Basement Basement
Main Level Bedrooms 1
Interior
Interior Features Attic Walk In, Built-in Features, Hot Tub, Kitchen Island, Open Floorplan, Walk-In Closet(s), Walk-In Pantry
Heating Central, Zoned
Flooring Carpet, Tile, Wood
Fireplaces Type Fire Pit, Great Room, Recreation Room
Appliance Dishwasher, Disposal, Double Oven, Gas Range, Gas Water Heater, Microwave, Refrigerator, Wall Oven
Laundry Laundry Room, Lower Level, Main Level, Upper Level
Exterior
Exterior Feature Fire Pit, In Ground Pool
Garage Spaces 3.0
Fence Fenced
Community Features Fitness Center, Outdoor Pool, Playground, Recreation Area, Street Lights, Tennis Court(s), Walking Trails
Utilities Available Gas
Waterfront Description Dock,Lake,Pier
View Water
Roof Type Composition
Street Surface Concrete
Porch Covered, Deck, Front Porch, Screened
Garage true
Building
Lot Description Waterfront
Sewer Septic Installed
Water Community Well
Level or Stories Two
Structure Type Hardboard Siding
New Construction false
Schools
Elementary Schools Woodland Heights
Middle Schools Woodland Heights
High Schools Lake Norman
Others
HOA Name Hawthorne Management
Acceptable Financing Cash, Conventional
Listing Terms Cash, Conventional
Special Listing Condition None
Read Less
© 2025 Listings courtesy of Canopy MLS as distributed by MLS GRID. All Rights Reserved.
Bought with Erin Ficenec • Helen Adams Realty
GET MORE INFORMATION




