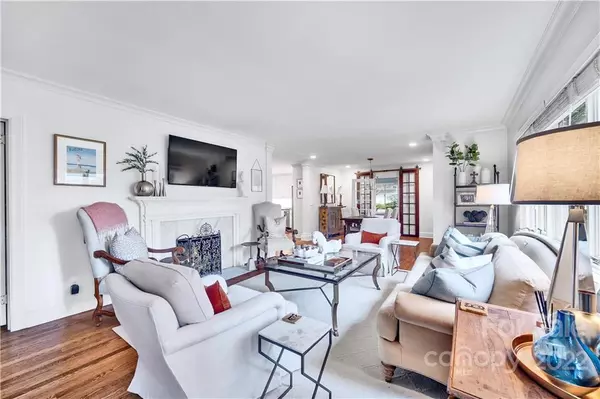For more information regarding the value of a property, please contact us for a free consultation.
311 Mcalway RD Charlotte, NC 28211
Want to know what your home might be worth? Contact us for a FREE valuation!

Our team is ready to help you sell your home for the highest possible price ASAP
Key Details
Sold Price $880,000
Property Type Single Family Home
Sub Type Single Family Residence
Listing Status Sold
Purchase Type For Sale
Square Footage 2,061 sqft
Price per Sqft $426
Subdivision Cotswold
MLS Listing ID 3832684
Sold Date 03/31/22
Style Ranch
Bedrooms 3
Full Baths 2
Year Built 1953
Lot Size 0.430 Acres
Acres 0.43
Lot Dimensions 97.5x185
Property Description
One-of-a-kind renovation on huge lot in prime Cotswold location. Meticulously maintained and updated with top of the line finishes throughout, you won't find anything else like it. Enter into a large entertaining space with cozy gas fireplace which opens to the chef's kitchen with white cabinets and stunning marble tops. This home begs for entertainment with open concept leading out to incredible outdoor spaces including a covered patio for seating, large, uncovered brick terrace and a pathway that leads to a new heated/cooled flex outer building which could be an office, gym or studio. Large master suite situated at the back of the house overlooks the large yard and has a massive luxury bathroom. 2 additional bedrooms share a sizeable, updated bathroom on the other side of the home. Additional attached sunroom located off dining room makes for a great office or playroom and rare carport gives this ranch some charm and character. In-ground irrigation keeps the landscaping pristine.
Location
State NC
County Mecklenburg
Interior
Interior Features Attic Stairs Pulldown, Kitchen Island, Open Floorplan, Split Bedroom, Window Treatments
Heating Central
Flooring Tile, Wood
Fireplaces Type Gas Log, Living Room
Fireplace true
Appliance Cable Prewire, Ceiling Fan(s), Dishwasher, Disposal, Plumbed For Ice Maker, Oven
Exterior
Exterior Feature In-Ground Irrigation, Shed(s)
Community Features Sidewalks
Roof Type Shingle
Parking Type Carport - 1 Car
Building
Lot Description Level, Private
Building Description Brick, One Story
Foundation Crawl Space
Sewer Public Sewer
Water Public
Architectural Style Ranch
Structure Type Brick
New Construction false
Schools
Elementary Schools Unspecified
Middle Schools Unspecified
High Schools Unspecified
Others
Acceptable Financing Cash, Conventional
Listing Terms Cash, Conventional
Special Listing Condition None
Read Less
© 2024 Listings courtesy of Canopy MLS as distributed by MLS GRID. All Rights Reserved.
Bought with Victoria Mitchener • Dickens Mitchener & Associates Inc
GET MORE INFORMATION




