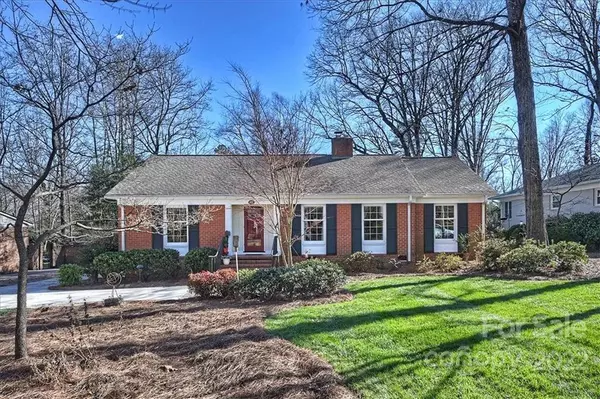For more information regarding the value of a property, please contact us for a free consultation.
310 Chiswick RD Charlotte, NC 28211
Want to know what your home might be worth? Contact us for a FREE valuation!

Our team is ready to help you sell your home for the highest possible price ASAP
Key Details
Sold Price $785,000
Property Type Single Family Home
Sub Type Single Family Residence
Listing Status Sold
Purchase Type For Sale
Square Footage 2,548 sqft
Price per Sqft $308
Subdivision Cotswold
MLS Listing ID 3828211
Sold Date 03/29/22
Style Ranch
Bedrooms 4
Full Baths 3
Year Built 1956
Lot Size 0.394 Acres
Acres 0.394
Lot Dimensions 180x96x180x96
Property Description
This fabulous brick ranch has four bedrooms & three full baths on a private lot in the sought after Cotswold neighborhood! Gorgeous, gourmet kitchen was completely renovated with a vaulted ceiling, large island, & high end appliances including an AGA stove. All new Windows & updated HVAC. The Primary Bedroom suite is very private overlooking the backyard. Three wonderful secondary bedrooms & two full baths. Open floorplan from the Sunroom to dining and kitchen for effortless entertaining. Fabulous screened porch and trex deck overlooking the fenced backyard. Prime location just two blocks from shopping & dining, lush landscaping with mature trees, Cotswold neighborhood school assignments, and proximity less than five miles from Center City. This charming home captures a combination of features not frequently found this close to Uptown Charlotte making it an incredible opportunity for the right buyer. Whole house generator, Workshop & utility shed. Reach out for a private tour.
Location
State NC
County Mecklenburg
Interior
Interior Features Attic Stairs Pulldown, Handicap Access, Kitchen Island, Walk-In Closet(s)
Heating Central, Gas Hot Air Furnace, Multizone A/C, Zoned
Flooring Laminate, Tile, Wood
Fireplaces Type Living Room, Gas
Fireplace true
Appliance Cable Prewire, Gas Cooktop, Dishwasher, Disposal, Electric Dryer Hookup, Exhaust Hood, Plumbed For Ice Maker, Microwave, Natural Gas, Oven, Refrigerator, Self Cleaning Oven
Exterior
Exterior Feature Fence, Shed(s)
Parking Type Driveway, Parking Space - 3
Building
Lot Description Level, Private, Wooded
Building Description Brick, Hardboard Siding, One Story
Foundation Crawl Space
Sewer Public Sewer
Water Public
Architectural Style Ranch
Structure Type Brick, Hardboard Siding
New Construction false
Schools
Elementary Schools Billingsville/Cotswold
Middle Schools Alexander Graham
High Schools Myers Park
Others
Restrictions No Representation
Acceptable Financing Cash, Conventional
Listing Terms Cash, Conventional
Special Listing Condition None
Read Less
© 2024 Listings courtesy of Canopy MLS as distributed by MLS GRID. All Rights Reserved.
Bought with Lauren Campbell • Allen Tate SouthPark
GET MORE INFORMATION




