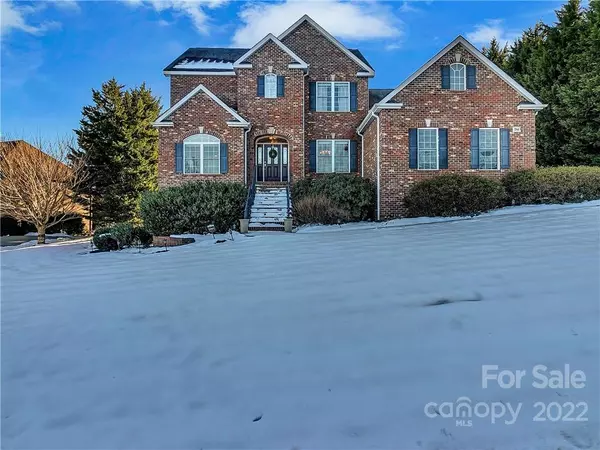For more information regarding the value of a property, please contact us for a free consultation.
261 Fairway Falls RD Mills River, NC 28759
Want to know what your home might be worth? Contact us for a FREE valuation!

Our team is ready to help you sell your home for the highest possible price ASAP
Key Details
Sold Price $883,500
Property Type Single Family Home
Sub Type Single Family Residence
Listing Status Sold
Purchase Type For Sale
Square Footage 4,639 sqft
Price per Sqft $190
Subdivision High Vista Falls
MLS Listing ID 3825246
Sold Date 03/31/22
Style Traditional
Bedrooms 4
Full Baths 3
Half Baths 1
HOA Fees $62/qua
HOA Y/N 1
Year Built 2005
Lot Size 0.430 Acres
Acres 0.43
Property Description
This remarkable stately home is an indulgence in elegance. The spacious main level is open and filled with natural light. With a great room that flows into dining and then a gleaming kitchen, this space is perfectly situated for indoor and outdoor enjoyment and entertainment. The large kitchen is efficient, attractive, and well appointed with luxury appliances and sparkling granite counterspace. Whether it's time to cozy up by the fireplace indoors or take in the sunshine under the stunning south facing pergola, this home is ready to please. When it's time to retire for the evening, there's comfort for everyone in the master suite or one of the inviting guest rooms. Creativity, leisure, relaxation, and exercise are ready to happen in the wide open finished basement. Majestic long range views and the scenic 14th fairway round out the features of this grand mountain sanctuary. *The future use of the golf course is unknown at this time*
Location
State NC
County Henderson
Interior
Interior Features Attic Walk In, Basement Shop, Built Ins, Cable Available, Garden Tub, Kitchen Island, Open Floorplan, Pantry, Tray Ceiling, Vaulted Ceiling, Walk-In Closet(s), Window Treatments
Heating Heat Pump, Heat Pump
Flooring Carpet, Tile, Wood
Fireplaces Type Great Room, Gas
Fireplace true
Appliance Cable Prewire, Ceiling Fan(s), Convection Oven, Dishwasher, Disposal, Double Oven, Electric Dryer Hookup, Electric Range, Exhaust Hood, Microwave, Natural Gas, Radon Mitigation System, Refrigerator, Security System, Self Cleaning Oven, Surround Sound, Wall Oven, Warming Drawer
Exterior
Exterior Feature Gas Grill
Roof Type Shingle
Parking Type Attached Garage, Garage - 3 Car
Building
Lot Description Near Golf Course, Green Area, Long Range View, Paved, Sloped
Building Description Brick Partial, Hardboard Siding, Two Story/Basement
Foundation Basement Inside Entrance, Basement Outside Entrance
Sewer Community Sewer
Water Public
Architectural Style Traditional
Structure Type Brick Partial, Hardboard Siding
New Construction false
Schools
Elementary Schools Glen Marlow
Middle Schools Rugby
High Schools West Henderson
Others
HOA Name IPM
Acceptable Financing Cash, Conventional, VA Loan
Listing Terms Cash, Conventional, VA Loan
Special Listing Condition None
Read Less
© 2024 Listings courtesy of Canopy MLS as distributed by MLS GRID. All Rights Reserved.
Bought with Julie Tallman • EXP Realty LLC
GET MORE INFORMATION




