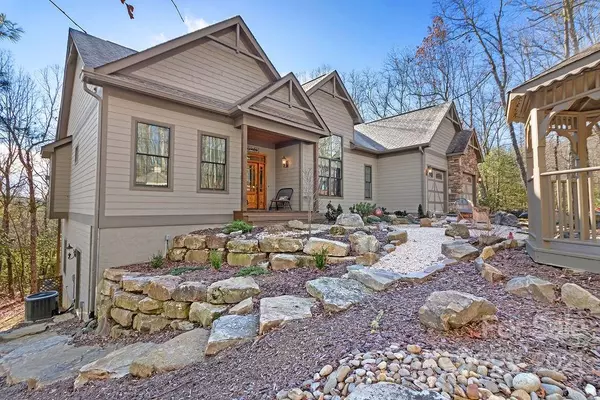For more information regarding the value of a property, please contact us for a free consultation.
323 Oakanoah CIR #L284-U02 Brevard, NC 28712
Want to know what your home might be worth? Contact us for a FREE valuation!

Our team is ready to help you sell your home for the highest possible price ASAP
Key Details
Sold Price $849,000
Property Type Single Family Home
Sub Type Single Family Residence
Listing Status Sold
Purchase Type For Sale
Square Footage 2,867 sqft
Price per Sqft $296
Subdivision Connestee Falls
MLS Listing ID 3817354
Sold Date 04/08/22
Style Arts and Crafts
Bedrooms 3
Full Baths 3
HOA Fees $297/ann
HOA Y/N 1
Year Built 2015
Lot Size 0.580 Acres
Acres 0.58
Property Description
Your entry to this exquisite custom home begins with a tranquil water fall (built by Rain Dance) and impeccable landscaping by Reese Landscaping. The welcoming foyer, 10' ceilings, Oak floors throughout, etc., etc. shout "Let's Entertain!" Friends, family and, invited Guests will be drawn to your gourmet kitchen, granite, quartz countertops and farmhouse sink. Main level has 2 bedrooms, 2 baths and, an office with entry glass french doors. Inviting fireplace in living area and primary bedroom. Pella doors and window throughout.
Lower level has a sitting area with fireplace. One bedroom one bath, and family room with fireplace.
House has a Generac whole house generator and 2 propane tanks.
First time home buyer pays a 1st time amenity fee in the amount $10,500.00 at closing.
Floor Plan is attached.
Location
State NC
County Transylvania
Interior
Interior Features Built Ins, Kitchen Island, Open Floorplan, Split Bedroom, Walk-In Closet(s)
Heating Heat Pump, Heat Pump, Multizone A/C, Zoned
Flooring Vinyl, Wood
Fireplaces Type Family Room, Gas Log, Living Room, Primary Bedroom, Propane
Fireplace true
Appliance Ceiling Fan(s), Electric Cooktop, Disposal, Dryer, Electric Oven, Generator, Microwave, Oven, Refrigerator, Washer
Exterior
Exterior Feature Gazebo, Workshop, Other
Community Features Clubhouse, Dog Park, Fitness Center, Gated, Golf, Lake, Playground, Security, Tennis Court(s), Walking Trails, Other
Waterfront Description Paddlesport Launch Site - Community
Roof Type Shingle
Parking Type Garage - 2 Car
Building
Lot Description Waterfall, Level, Winter View, Wooded
Building Description Hardboard Siding, Shingle Siding, Stone Veneer, One Story Basement
Foundation Basement Fully Finished, Basement Inside Entrance, Basement Outside Entrance, Crawl Space
Builder Name Crone Custom Home
Sewer Septic Installed
Water Community Well
Architectural Style Arts and Crafts
Structure Type Hardboard Siding, Shingle Siding, Stone Veneer
New Construction false
Schools
Elementary Schools Unspecified
Middle Schools Unspecified
High Schools Unspecified
Others
HOA Name CFPOA
Restrictions Architectural Review,Manufactured Home Not Allowed,Short Term Rental Allowed,Square Feet
Acceptable Financing Cash, Conventional
Listing Terms Cash, Conventional
Special Listing Condition None
Read Less
© 2024 Listings courtesy of Canopy MLS as distributed by MLS GRID. All Rights Reserved.
Bought with Karyn Spreeman • RE/MAX Four Seasons Realty
GET MORE INFORMATION




