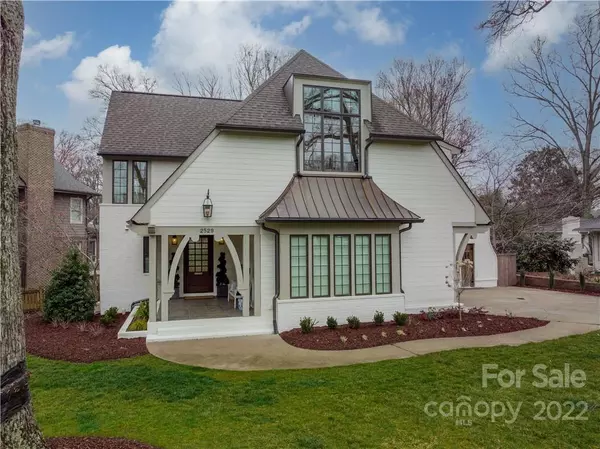For more information regarding the value of a property, please contact us for a free consultation.
2529 Cornell AVE Charlotte, NC 28211
Want to know what your home might be worth? Contact us for a FREE valuation!

Our team is ready to help you sell your home for the highest possible price ASAP
Key Details
Sold Price $1,860,000
Property Type Single Family Home
Sub Type Single Family Residence
Listing Status Sold
Purchase Type For Sale
Square Footage 4,057 sqft
Price per Sqft $458
Subdivision Cotswold
MLS Listing ID 3833873
Sold Date 04/18/22
Bedrooms 4
Full Baths 4
Half Baths 1
Year Built 2016
Lot Size 0.353 Acres
Acres 0.353
Lot Dimensions 120 x 140 x 58 x 204
Property Description
Welcome to this architecturally stunning home! The windows and the details provide some beautiful symmetry and walls that perfectly highlight art and furnishings. Stairwell is wrapped w/windows at the top, dining room features 11 windows, and both bonus & primary suite are stunning rooms wi/windows designed to highlight tree tops + sky views. Built in '16, the sellers cosmetically did a significant "refresh" including paint, designer lighting, wallpaper, select vanity mirrors and faucets, new gas logs, and several custom window treatments that will remain with the home. A tesla charging station and epoxy flooring were added in the garage. Landscaping was redone, and as it matures will be gorgeous. There is a very cool technology system called Savant that controls lights, sound, temperature, automated window shades, and alarm system through the system ipads. The sellers did $20k in upgrades to the system, and all the technology remains with the home. Fabulous for entertaining!
Location
State NC
County Mecklenburg
Interior
Interior Features Breakfast Bar, Built Ins, Cathedral Ceiling(s), Drop Zone, Garden Tub, Kitchen Island, Open Floorplan, Pantry, Vaulted Ceiling, Walk-In Closet(s), Walk-In Pantry, Window Treatments
Heating Central, Gas Hot Air Furnace, Heat Pump, Heat Pump, Multizone A/C, Zoned
Flooring Carpet, Tile, Wood
Fireplaces Type Family Room, Gas Log
Fireplace true
Appliance Convection Oven, Gas Cooktop, Dishwasher, Disposal, Electric Oven, Electric Dryer Hookup, Exhaust Hood, Microwave, Natural Gas, Refrigerator, Security System, Surround Sound, Wall Oven, Wine Refrigerator, Other
Exterior
Exterior Feature In-Ground Irrigation
Waterfront Description None
Roof Type Shingle
Parking Type Attached Garage, Garage - 2 Car, Side Load Garage
Building
Building Description Brick Partial, Fiber Cement, One and a Half Story
Foundation Crawl Space, Crawl Space
Sewer Public Sewer
Water Public
Structure Type Brick Partial, Fiber Cement
New Construction false
Schools
Elementary Schools Eastover
Middle Schools Sedgefield
High Schools Myers Park
Others
Restrictions Deed
Acceptable Financing Cash, Conventional
Listing Terms Cash, Conventional
Special Listing Condition None
Read Less
© 2024 Listings courtesy of Canopy MLS as distributed by MLS GRID. All Rights Reserved.
Bought with Stan Perry • Helen Adams Realty
GET MORE INFORMATION




