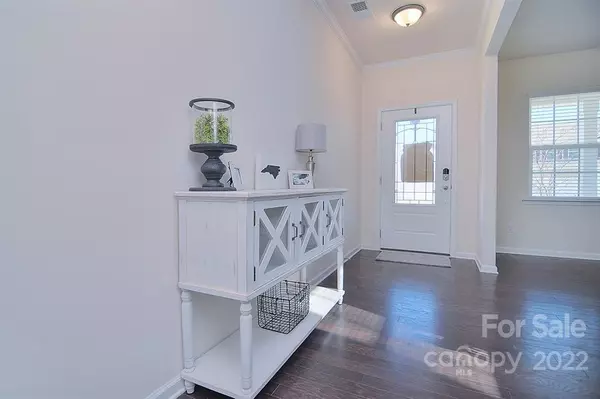For more information regarding the value of a property, please contact us for a free consultation.
105 Sequoia ST Mooresville, NC 28117
Want to know what your home might be worth? Contact us for a FREE valuation!

Our team is ready to help you sell your home for the highest possible price ASAP
Key Details
Sold Price $440,000
Property Type Single Family Home
Sub Type Single Family Residence
Listing Status Sold
Purchase Type For Sale
Square Footage 2,317 sqft
Price per Sqft $189
Subdivision Parkmont
MLS Listing ID 3841542
Sold Date 04/18/22
Style Traditional
Bedrooms 4
Full Baths 2
Half Baths 1
Year Built 2018
Lot Size 6,098 Sqft
Acres 0.14
Property Description
LAKE NORMAN AREA! Like new constuction with additional owner upgrades, located in Parkmont! Come see this well maintained 4 Bed, 2 and 1/2 bath, 2 car garage with open floorplan, solid surfaces throughout the main, stainless steel appliances, quartz countertops, office/flex space, large bedrooms, walk in closets, guest bath with dual vanities, second floor loft and more. The large primary suite has been updated with new mirrors, hardware, faucets, fixtures and custom paint! It also boasts a large walk in closet, celing fan, shower and tub! Laundry room has been updated with custom shelves, cabinets and hardware. So many new details added! Out back you will find a paver patio complete with built in grill station and FENCED IN backyard where you can hang out and enjoy the day or take a stroll through the neighborhood walking trail that loops to the nearby Cornelius Park with tennis courts, ball fields and disc golf! Easy access to highway 77, restaurants, shops and the lake!!!
Location
State NC
County Iredell
Interior
Interior Features Attic Stairs Pulldown, Garden Tub, Kitchen Island, Open Floorplan
Heating Central, Gas Hot Air Furnace, Multizone A/C
Flooring Carpet, Tile, Wood
Fireplaces Type Great Room
Fireplace true
Appliance Cable Prewire, Dishwasher, Disposal, Electric Dryer Hookup, Gas Oven, Gas Range, Microwave, Natural Gas, Refrigerator, Self Cleaning Oven
Exterior
Community Features Playground
Roof Type Shingle
Building
Building Description Brick Partial, Vinyl Siding, Two Story
Foundation Slab
Sewer Public Sewer
Water Public
Architectural Style Traditional
Structure Type Brick Partial, Vinyl Siding
New Construction false
Schools
Elementary Schools Unspecified
Middle Schools Unspecified
High Schools Unspecified
Others
Acceptable Financing Cash, Conventional, FHA, VA Loan
Listing Terms Cash, Conventional, FHA, VA Loan
Special Listing Condition None
Read Less
© 2024 Listings courtesy of Canopy MLS as distributed by MLS GRID. All Rights Reserved.
Bought with Joey Mikeska • Premier South



