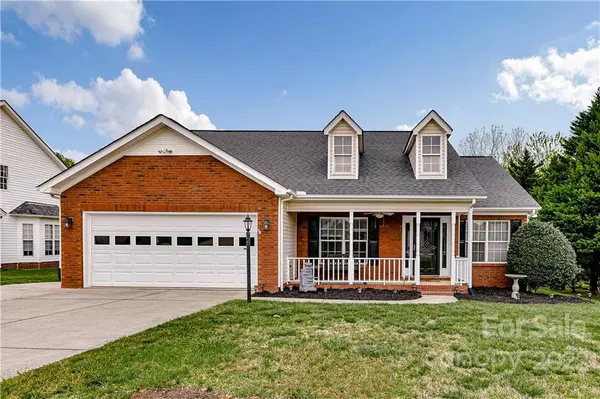For more information regarding the value of a property, please contact us for a free consultation.
2409 Damascus DR Monroe, NC 28110
Want to know what your home might be worth? Contact us for a FREE valuation!

Our team is ready to help you sell your home for the highest possible price ASAP
Key Details
Sold Price $417,500
Property Type Single Family Home
Sub Type Single Family Residence
Listing Status Sold
Purchase Type For Sale
Square Footage 1,978 sqft
Price per Sqft $211
Subdivision Cornerstone
MLS Listing ID 3841753
Sold Date 04/19/22
Style Transitional
Bedrooms 3
Full Baths 3
HOA Fees $36/ann
HOA Y/N 1
Year Built 1999
Lot Size 9,147 Sqft
Acres 0.21
Lot Dimensions 74x124x73x124
Property Description
Spacious ranch floorplan in desirable Cornerstone Community! Covered front porch, Great Room with cathedral ceiling, fireplace with gas logs. Large Kitchen with granite counter tops and stainless steel appliances. Two primary bedroom suites with tray ceilings and two primary bath suites. Both have large walk in closets. Extra flex den or media room. Screen porch off Dining Room and large extended rear patio for entertaining. Fenced in rear yard and wired storage shed with ramp. Tankless water heater and extended driveway. Roof installed 2013, new HVAC installed in 2015. Wall/Ceiling speakers through out the house and in the garage. Walking distance to community pool and playground. Just minutes to Sun Valley movie theatres, restaurants and shopping. Multiple Offers! Seller asking for highest and best by Monday 3/28 at 10 am.
Location
State NC
County Union
Interior
Interior Features Garden Tub, Tray Ceiling, Walk-In Closet(s)
Heating Central, Gas Hot Air Furnace
Flooring Laminate, Tile, Vinyl
Fireplaces Type Great Room
Fireplace true
Appliance Cable Prewire, Ceiling Fan(s), Dishwasher, Double Oven, Electric Range, Exhaust Fan, Plumbed For Ice Maker, Microwave
Exterior
Exterior Feature Fence, Outbuilding(s)
Community Features Clubhouse, Outdoor Pool, Playground
Roof Type Composition
Building
Building Description Brick Partial, Vinyl Siding, One Story
Foundation Slab
Sewer County Sewer
Water County Water
Architectural Style Transitional
Structure Type Brick Partial, Vinyl Siding
New Construction false
Schools
Elementary Schools Shiloh
Middle Schools Sun Valley
High Schools Sun Valley
Others
HOA Name Key Community Managament
Acceptable Financing Cash, Conventional, FHA, VA Loan
Listing Terms Cash, Conventional, FHA, VA Loan
Special Listing Condition None
Read Less
© 2024 Listings courtesy of Canopy MLS as distributed by MLS GRID. All Rights Reserved.
Bought with Pam Badgley • Keller Williams Ballantyne Area
GET MORE INFORMATION




