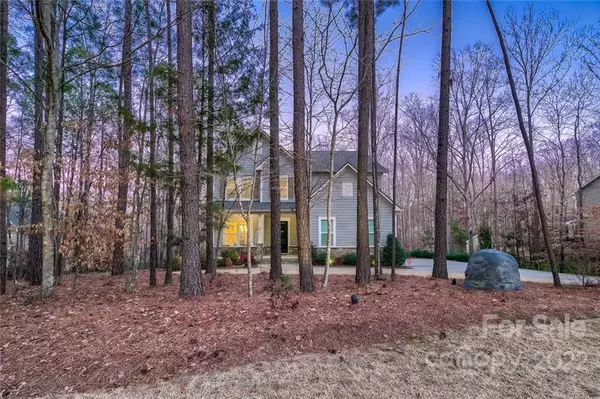For more information regarding the value of a property, please contact us for a free consultation.
1316 Huntcliff DR Waxhaw, NC 28173
Want to know what your home might be worth? Contact us for a FREE valuation!

Our team is ready to help you sell your home for the highest possible price ASAP
Key Details
Sold Price $699,100
Property Type Single Family Home
Sub Type Single Family Residence
Listing Status Sold
Purchase Type For Sale
Square Footage 4,336 sqft
Price per Sqft $161
Subdivision Copper Run
MLS Listing ID 3832753
Sold Date 04/20/22
Bedrooms 5
Full Baths 4
Half Baths 1
HOA Fees $35/ann
HOA Y/N 1
Year Built 2016
Lot Size 1.050 Acres
Acres 1.05
Property Description
Rare opportunity to own a walk-out basement home in coveted Copper Run! This beautiful home features 5 bedrooms, 5 bathrooms including 4 full baths, large open concept kitchen and family room and a nearly fully finished walk out basement. Upon entering this home you'll be welcomed by your formal dining before walking through your butlers pantry and entering your massive kitchen with granite counters, stainless steel appliances, and gas cooktop. Make sure to check out the open concept family room before walking out on your deck overlooking your large one acre wooded lot. Make sure to check out the main floor office before heading upstairs. One upstairs you'll find 4 bedrooms including your primary bedroom with 5 piece en suite and large walk in closet. Don't miss your 2 additional full bathrooms and loft before heading downstairs to your nearly fully finished basement! In the basement you'll find tons of space with another bedroom, full bath, and tons of storage. Don't miss this one!
Location
State NC
County Union
Interior
Interior Features Attic Stairs Pulldown, Built Ins, Cable Available, Drop Zone, Garden Tub, Kitchen Island, Open Floorplan, Pantry, Walk-In Closet(s), Walk-In Pantry, Window Treatments
Heating Central, Gas Hot Air Furnace
Flooring Carpet, Laminate, Tile
Fireplaces Type Family Room, Gas Log
Fireplace true
Appliance Cable Prewire, Ceiling Fan(s), CO Detector, Gas Cooktop, Dishwasher, Exhaust Hood, Plumbed For Ice Maker, Microwave, Wall Oven
Exterior
Exterior Feature Wired Internet Available
Roof Type Composition
Parking Type Garage - 2 Car, Garage Door Opener, Parking Space - 2
Building
Lot Description Sloped, Wooded
Building Description Hardboard Siding, Stone, Two Story/Basement
Foundation Basement, Basement Partially Finished, Slab, Slab
Sewer Septic Installed
Water Well
Structure Type Hardboard Siding, Stone
New Construction false
Schools
Elementary Schools Western Union
Middle Schools Parkwood
High Schools Parkwood
Others
HOA Name Cedar Management Group
Acceptable Financing Cash, Conventional, VA Loan, Other
Listing Terms Cash, Conventional, VA Loan, Other
Special Listing Condition None
Read Less
© 2024 Listings courtesy of Canopy MLS as distributed by MLS GRID. All Rights Reserved.
Bought with Thomas Shoupe • Opendoor Brokerage LLC
GET MORE INFORMATION




