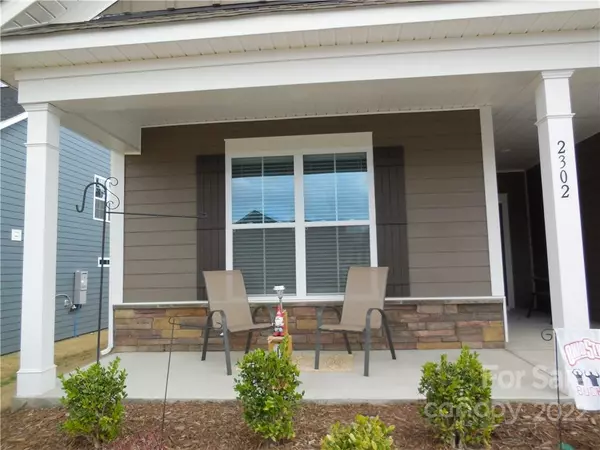For more information regarding the value of a property, please contact us for a free consultation.
2302 Old Evergreen Pkwy #330 Indian Trail, NC 28079
Want to know what your home might be worth? Contact us for a FREE valuation!

Our team is ready to help you sell your home for the highest possible price ASAP
Key Details
Sold Price $450,000
Property Type Single Family Home
Sub Type Single Family Residence
Listing Status Sold
Purchase Type For Sale
Square Footage 1,725 sqft
Price per Sqft $260
Subdivision Heritage
MLS Listing ID 3840585
Sold Date 04/28/22
Style Transitional
Bedrooms 2
Full Baths 2
HOA Fees $180/mo
HOA Y/N 1
Year Built 2020
Lot Size 8,712 Sqft
Acres 0.2
Lot Dimensions 63x133x63x133
Property Description
Beautiful one-yr. old RANCH in desirable Heritage Villas 55+ Community. Gorgeous home offers 2 bedrooms & 2 baths plus a study. Wide Foyer and spacious living area with vaulted ceiling boasts an exquisite stone fireplace with gas logs. Primary bedroom with double windows and tray ceiling. Primary closet includes double shelving. Split bedroom plan. Kitchen includes a large island for entertaining and loads of kitchen cabinets and tile backsplash and upgraded windows. Stainless appliances. Separate laundry room with shelving. Drop zone at interior garage door. Attached two-car garage contains a laundry sink. All blinds remain. After a hard day of playing pickle ball, games at the Club House, swimming in the pool, relax & enjoy your favorite beverage on your 15'x15' screen porch. Entertaining area in back offers separate pad for grilling along with additional pad for your outdoor table and chairs. Great location to Sun Valley Theatre along with a variety of restaurants and shopping.
Location
State NC
County Union
Interior
Interior Features Cable Available, Kitchen Island, Open Floorplan, Pantry, Split Bedroom, Tray Ceiling, Walk-In Closet(s)
Heating Central, Gas Hot Air Furnace
Flooring Carpet, Tile, Vinyl
Fireplaces Type Living Room
Fireplace true
Appliance Cable Prewire, Ceiling Fan(s), CO Detector, Convection Oven, Dishwasher, Disposal, Dryer, Electric Dryer Hookup, Gas Range, Plumbed For Ice Maker, Microwave, Refrigerator, Self Cleaning Oven, Washer
Exterior
Exterior Feature Lawn Maintenance
Community Features Fifty Five and Older, Clubhouse, Fitness Center, Outdoor Pool, Picnic Area, Sidewalks, Sport Court, Street Lights, Walking Trails
Roof Type Shingle
Parking Type Attached Garage, Garage - 2 Car
Building
Building Description Aluminum Siding, Fiber Cement, Wood Siding, One Story
Foundation Slab
Builder Name Stanley Martin Homes, LLC
Sewer County Sewer
Water County Water
Architectural Style Transitional
Structure Type Aluminum Siding, Fiber Cement, Wood Siding
New Construction false
Schools
Elementary Schools Shiloh
Middle Schools Sun Valley
High Schools Sun Valley
Others
HOA Name Evergreen Lifestyles Management
Acceptable Financing Cash, Conventional, FHA
Listing Terms Cash, Conventional, FHA
Special Listing Condition None
Read Less
© 2024 Listings courtesy of Canopy MLS as distributed by MLS GRID. All Rights Reserved.
Bought with Debbie Kempter • ProStead Realty
GET MORE INFORMATION




