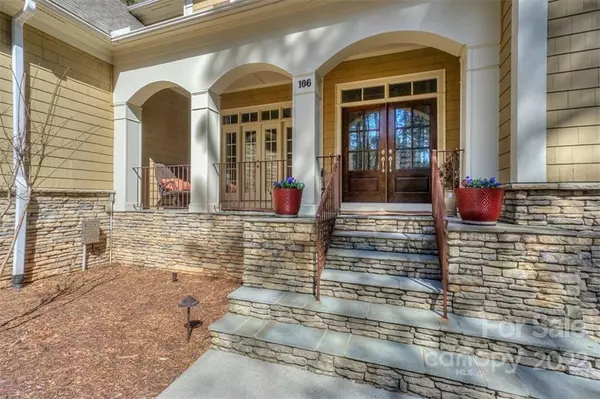For more information regarding the value of a property, please contact us for a free consultation.
106 Billinsgate CT Mooresville, NC 28117
Want to know what your home might be worth? Contact us for a FREE valuation!

Our team is ready to help you sell your home for the highest possible price ASAP
Key Details
Sold Price $2,200,000
Property Type Single Family Home
Sub Type Single Family Residence
Listing Status Sold
Purchase Type For Sale
Square Footage 6,178 sqft
Price per Sqft $356
Subdivision The Point
MLS Listing ID 3841989
Sold Date 04/29/22
Style Transitional
Bedrooms 4
Full Baths 4
Half Baths 1
Construction Status Completed
HOA Fees $68
HOA Y/N 1
Abv Grd Liv Area 4,345
Year Built 2002
Lot Size 1.360 Acres
Acres 1.36
Lot Dimensions 261X357x152x243
Property Description
Nestled in privacy w/amazing golf course views, this impeccably maintained home offers exquisite architectural features & unsurpassed attention to detail ,along with pool & deeded boat slip! Spacious rooms, beautiful coffered & vaulted ceilings, heavy crown molding, gleaming hardwood floors - so many fine details! Dreamy chef's kitchen features custom white cabinetry w/quartz countertops, lg island,Wolf gas range & Subzero refrigerator. Sunny breakfast area & screened porch adjacent to kitchen. Generously sized living area w/beautiful coffered ceilings & fireplace. Tranquil primary bedroom with vaulted ceilings and luxurious bath. Office, also on main level, features vaulted ceilings & fireplace. Upstairs features 3 bedrooms,bonus room, & large rec room w/beverage bar. Basement level is an entertainer's dream with custom bar,billiard room,theater room & excercise room. Outdoor living space features built in grill,fire pit & fabulous pool surrounded by travertine tile w/amazing views!
Location
State NC
County Iredell
Zoning res
Rooms
Basement Basement, Finished
Main Level Bedrooms 1
Interior
Interior Features Attic Walk In, Built-in Features, Cable Prewire, Drop Zone, Kitchen Island, Open Floorplan, Pantry, Tray Ceiling(s), Vaulted Ceiling(s), Walk-In Closet(s), Wet Bar, Whirlpool
Heating Central, Forced Air, Natural Gas
Cooling Ceiling Fan(s)
Flooring Carpet, Tile, Wood
Fireplaces Type Den, Fire Pit, Gas, Gas Log, Great Room
Fireplace true
Appliance Bar Fridge, Dishwasher, Disposal, Exhaust Fan, Gas Range, Gas Water Heater, Microwave, Plumbed For Ice Maker, Refrigerator, Warming Drawer
Exterior
Exterior Feature Fire Pit, Gas Grill, In-Ground Irrigation, Outdoor Kitchen, In Ground Pool
Garage Spaces 3.0
Fence Fenced
Community Features Clubhouse, Fitness Center, Golf, Outdoor Pool, Playground, Recreation Area, Sidewalks, Street Lights, Tennis Court(s), Walking Trails
Utilities Available Wired Internet Available
Waterfront Description Boat Slip (Deed), Lake
View Golf Course, Long Range
Roof Type Shingle
Garage true
Building
Lot Description Cul-De-Sac, On Golf Course, Private, Wooded
Builder Name David Dibble
Sewer Septic Installed
Water Community Well
Architectural Style Transitional
Level or Stories Two
Structure Type Cedar Shake, Stone
New Construction false
Construction Status Completed
Schools
Elementary Schools Woodland Heights
Middle Schools Woodland Heights
High Schools Lake Norman
Others
HOA Name Hawthorne Management
Restrictions Architectural Review,Signage,Square Feet,Subdivision
Acceptable Financing VA Loan
Listing Terms VA Loan
Special Listing Condition None
Read Less
© 2025 Listings courtesy of Canopy MLS as distributed by MLS GRID. All Rights Reserved.
Bought with Laura Ruby • RE/MAX Executive



