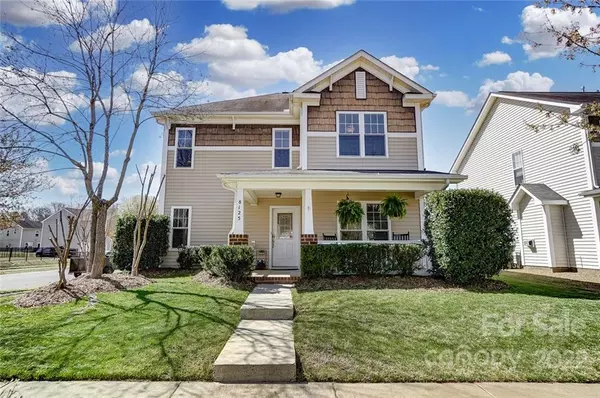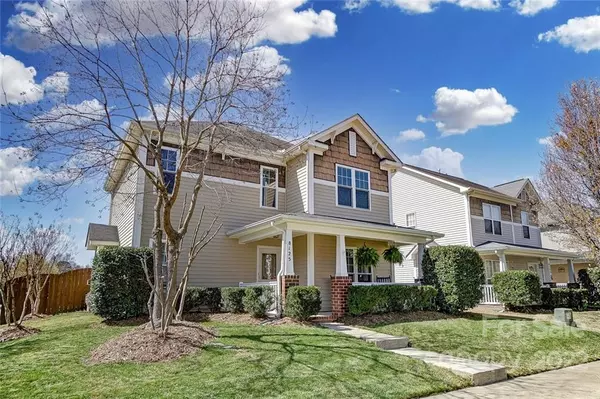For more information regarding the value of a property, please contact us for a free consultation.
8125 Rolling Meadows LN Huntersville, NC 28078
Want to know what your home might be worth? Contact us for a FREE valuation!

Our team is ready to help you sell your home for the highest possible price ASAP
Key Details
Sold Price $427,000
Property Type Single Family Home
Sub Type Single Family Residence
Listing Status Sold
Purchase Type For Sale
Square Footage 1,744 sqft
Price per Sqft $244
Subdivision Stonegate Farms
MLS Listing ID 3843221
Sold Date 04/29/22
Bedrooms 3
Full Baths 2
Half Baths 1
Year Built 2003
Lot Size 5,662 Sqft
Acres 0.13
Property Description
From the moment you walk up to the home, you immediately notice the upgrades that have happened. The home has all new windows. When you walk in the front door, the main level flooring has all been updated with a seamless look, and all light fixtures have been updated. You first pass the dining room which can be utilized as alternative space as needed. The dining room flows directly into the kitchen with refinished cabinets, updated backsplash, new recessed lighting, plenty of storage, and a large bar area. Off of the kitchen is the large eat-in/breakfast nook area perfect for daily mealtime. This all then flows into the living room with a gas fireplace for those perfect cozy evenings watching tv. Upstairs you have have the laundry room, two spacious secondary bedrooms, a full bath, and the primary suite. Out back you have a new patio and a spacious, private, fenced yard with raised flower beds. The detached 2-car garage finishes off this property. Are you ready to call this home?
Location
State NC
County Mecklenburg
Interior
Interior Features Attic Stairs Pulldown
Heating Central, Gas Hot Air Furnace
Flooring Carpet, Laminate, Linoleum
Fireplaces Type Living Room
Fireplace true
Appliance Cable Prewire, Ceiling Fan(s), Dishwasher, Electric Range, Plumbed For Ice Maker, Microwave, Natural Gas, Self Cleaning Oven
Exterior
Exterior Feature Fence
Roof Type Shingle
Building
Building Description Cedar, Vinyl Siding, Two Story
Foundation Slab
Sewer Public Sewer
Water Public
Structure Type Cedar, Vinyl Siding
New Construction false
Schools
Elementary Schools Barnette
Middle Schools Francis Bradley
High Schools Hopewell
Others
Restrictions Architectural Review
Acceptable Financing Cash, Conventional, FHA, VA Loan
Listing Terms Cash, Conventional, FHA, VA Loan
Special Listing Condition None
Read Less
© 2024 Listings courtesy of Canopy MLS as distributed by MLS GRID. All Rights Reserved.
Bought with Bradley Flowers • Opendoor Brokerage LLC
GET MORE INFORMATION




