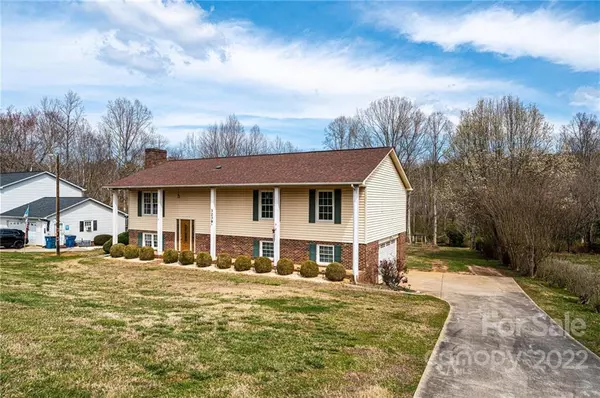For more information regarding the value of a property, please contact us for a free consultation.
3239 15th AVE Conover, NC 28613
Want to know what your home might be worth? Contact us for a FREE valuation!

Our team is ready to help you sell your home for the highest possible price ASAP
Key Details
Sold Price $380,000
Property Type Single Family Home
Sub Type Single Family Residence
Listing Status Sold
Purchase Type For Sale
Square Footage 2,481 sqft
Price per Sqft $153
Subdivision Stoneridge
MLS Listing ID 3832921
Sold Date 04/29/22
Bedrooms 3
Full Baths 2
Half Baths 1
Year Built 1987
Lot Size 0.690 Acres
Acres 0.69
Lot Dimensions 101x278x107x311
Property Description
Charmer in Conover! If you're looking for extra space this home is sure to please. 2,400+ sq ft split foyer home with 3 bedrooms conveniently located on the main floor. You will love cooking in the sunny kitchen and dining area that boasts quartz countertops, tons of cabinetry and stainless steel appliances. Entertaining friends and family will be a breeze from the large deck overlooking your above ground pool and large private backyard. Don't miss the downstairs area that offers a huge family room with fireplace. A large laundry room with half bath, 2 other rooms that could be used for an office or playroom, the possibilities are endless. Spacious 2 car garage for all you outside tools & toys! Hurry before this beauty is SOLD, No HOAs, low Catawba County taxes, 2014 roof, 2015 gas furnace.
Location
State NC
County Catawba
Interior
Interior Features Attic Other, Cable Available, Pantry, Walk-In Closet(s)
Heating Central, Gas Hot Air Furnace, Gas Water Heater, Natural Gas
Flooring Carpet, Tile, Wood
Fireplaces Type Family Room, Gas Log, Gas
Fireplace true
Appliance Cable Prewire, Ceiling Fan(s), CO Detector, Gas Cooktop, Dishwasher, Disposal, Electric Dryer Hookup, ENERGY STAR Qualified Dishwasher, ENERGY STAR Qualified Refrigerator, Gas Oven, Gas Range, Plumbed For Ice Maker, Microwave, Natural Gas, Self Cleaning Oven
Exterior
Exterior Feature Above Ground Pool, Shed(s), Wired Internet Available
Roof Type Shingle, Composition, Insulated
Parking Type Attached Garage, Driveway, Garage - 2 Car
Building
Building Description Brick Partial, Shingle Siding, Vinyl Siding, Split Level
Foundation Basement Fully Finished
Sewer Public Sewer
Water Public
Structure Type Brick Partial, Shingle Siding, Vinyl Siding
New Construction false
Schools
Elementary Schools Saint Stephens
Middle Schools Arndt
High Schools St. Stephens
Others
Restrictions Deed
Acceptable Financing Cash, Conventional, FHA, VA Loan
Listing Terms Cash, Conventional, FHA, VA Loan
Special Listing Condition None
Read Less
© 2024 Listings courtesy of Canopy MLS as distributed by MLS GRID. All Rights Reserved.
Bought with Shelae Lewis • WNC Real Estate at Lake James
GET MORE INFORMATION




