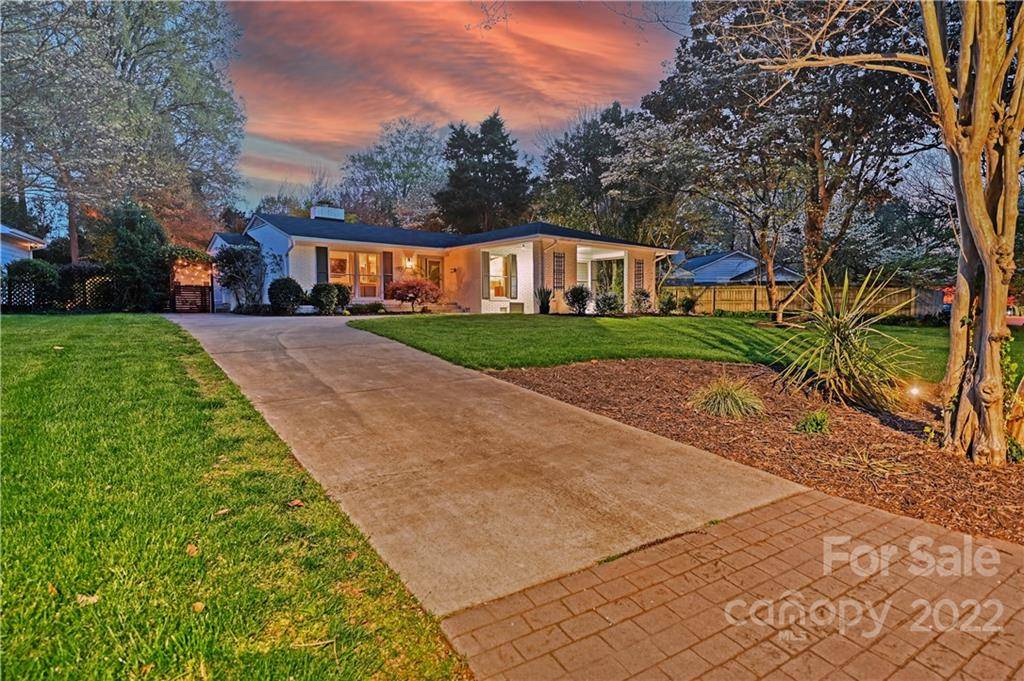For more information regarding the value of a property, please contact us for a free consultation.
912 Sewickley DR Charlotte, NC 28209
Want to know what your home might be worth? Contact us for a FREE valuation!

Our team is ready to help you sell your home for the highest possible price ASAP
Key Details
Sold Price $760,000
Property Type Single Family Home
Sub Type Single Family Residence
Listing Status Sold
Purchase Type For Sale
Square Footage 1,617 sqft
Price per Sqft $470
Subdivision Broadmoor
MLS Listing ID 3846125
Sold Date 05/02/22
Style Ranch
Bedrooms 3
Full Baths 2
Construction Status Completed
Abv Grd Liv Area 1,617
Year Built 1954
Lot Size 0.258 Acres
Acres 0.258
Property Sub-Type Single Family Residence
Property Description
SANCTUARY ON SEWICKLEY. Dream property in prime location with stunning private backyard and modern updates throughout. Outdoor living space is an urban oasis, complete with a Tesla charger. An entertainer's dream, this open concept features chic accommodations and bespoke decor. Thoughtful and supremely tasteful in design, this bright and sun-soaked home boasts an open kitchen with designer lighting, granite countertops, and 2020 Samsung appliances. The primary suite is spacious and luxurious with fabulous wallpaper, a walk-in closet, and spa Travertine shower. Two additional bedrooms look out to the beautifully landscaped fenced in backyard. Sellers made numerous upgrades to the home including plumbing, electrical, and HVAC. This gem is tucked away, close to the excitement of South End, convenience of Park Rd Shopping Center, and beauty of Freedom Park. Whether you're having a morning coffee or hosting guests for a celebration, enjoy peace and privacy from this truly unique property.
Location
State NC
County Mecklenburg
Zoning R4
Rooms
Main Level Bedrooms 3
Interior
Interior Features Attic Stairs Pulldown
Heating Central
Cooling Ceiling Fan(s)
Flooring Tile, Tile, Wood
Fireplaces Type Living Room
Fireplace true
Appliance Dishwasher, Disposal, Dryer, Electric Water Heater, Freezer, Gas Range, Oven, Refrigerator, Washer
Laundry Main Level
Exterior
Carport Spaces 1
Fence Fenced
Community Features None
Waterfront Description None
Roof Type Shingle
Street Surface Concrete,Paved
Porch Deck
Building
Lot Description Level
Foundation Crawl Space
Sewer Public Sewer
Water City
Architectural Style Ranch
Level or Stories One
Structure Type Brick Full,Wood
New Construction false
Construction Status Completed
Schools
Elementary Schools Selwyn
Middle Schools Alexander Graham
High Schools Myers Park
Others
Restrictions No Restrictions
Acceptable Financing Cash, Conventional, VA Loan
Listing Terms Cash, Conventional, VA Loan
Special Listing Condition None
Read Less
© 2025 Listings courtesy of Canopy MLS as distributed by MLS GRID. All Rights Reserved.
Bought with Diane Byrd • Helen Adams Realty



