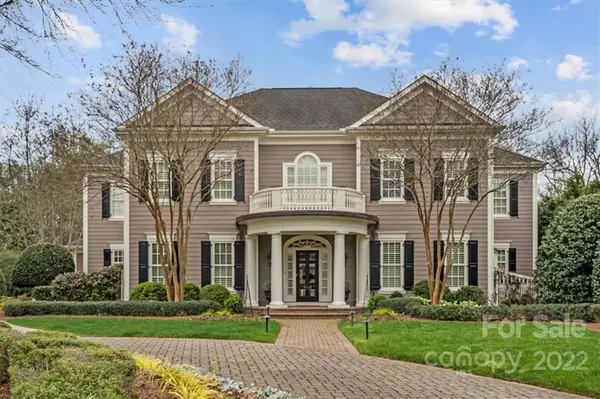For more information regarding the value of a property, please contact us for a free consultation.
9118 Heydon Hall CIR Charlotte, NC 28210
Want to know what your home might be worth? Contact us for a FREE valuation!

Our team is ready to help you sell your home for the highest possible price ASAP
Key Details
Sold Price $1,800,000
Property Type Single Family Home
Sub Type Single Family Residence
Listing Status Sold
Purchase Type For Sale
Square Footage 5,406 sqft
Price per Sqft $332
Subdivision Heydon Hall
MLS Listing ID 3843458
Sold Date 05/02/22
Bedrooms 4
Full Baths 4
Half Baths 2
HOA Fees $530/qua
HOA Y/N 1
Year Built 2008
Lot Size 0.490 Acres
Acres 0.49
Property Description
This beautiful custom estate sits on one of the best lots in Heydon Hall, with lush landscaping and a completely private backyard oasis. A circular brick paved drive leads to a Federal porticoed entryway. From the foyer, see straight through a spacious living area into the sunroom and beyond: A central fountain serves as focal point for this gorgeous garden, accented by sprawling greenery, flowers, foot paths and brick patio. Spacious breakfast nook affords more garden views and compliments a gourmet kitchen with double oven, island, breakfast bar, butler's pantry, walk-in pantry, built-in refrigerator and DW, custom glass panel cabinetry and more. Beamed LR ceiling, plantation shutters, and crown molding, refinished HWs, ceiling fans and chandeliers throughout. 3-car garage, massive custom cedar closet, generous walk-in closets throughout. Primary suite with jetted tub and tiled shower. Second primary suite and spacious den/rec room upstairs. Too many features to mention - must see!
Location
State NC
County Mecklenburg
Interior
Interior Features Built Ins, Kitchen Island, Pantry, Tray Ceiling, Walk-In Closet(s), Walk-In Pantry, Wet Bar, Window Treatments
Heating Floor Furnace, Multizone A/C
Flooring Carpet, Tile, Wood
Fireplaces Type Family Room, Ventless, Living Room, Wood Burning
Fireplace true
Appliance Cable Prewire, Ceiling Fan(s), Convection Oven, Electric Cooktop, Dishwasher, Disposal, Double Oven, Freezer, Plumbed For Ice Maker, Microwave
Exterior
Exterior Feature Fence, In-Ground Irrigation, Lawn Maintenance, Other
Community Features Gated, Playground, Recreation Area, Sidewalks, Street Lights
Roof Type Shingle
Parking Type Garage - 3 Car, Parking Space - 3
Building
Lot Description Private
Building Description Hardboard Siding, Two Story
Foundation Crawl Space
Sewer Public Sewer
Water Public
Structure Type Hardboard Siding
New Construction false
Schools
Elementary Schools Smithfield
Middle Schools Quail Hollow
High Schools South Mecklenburg
Others
HOA Name Hawthorne Management
Special Listing Condition None
Read Less
© 2024 Listings courtesy of Canopy MLS as distributed by MLS GRID. All Rights Reserved.
Bought with Vivian Munson • COMPASS Southpark
GET MORE INFORMATION




